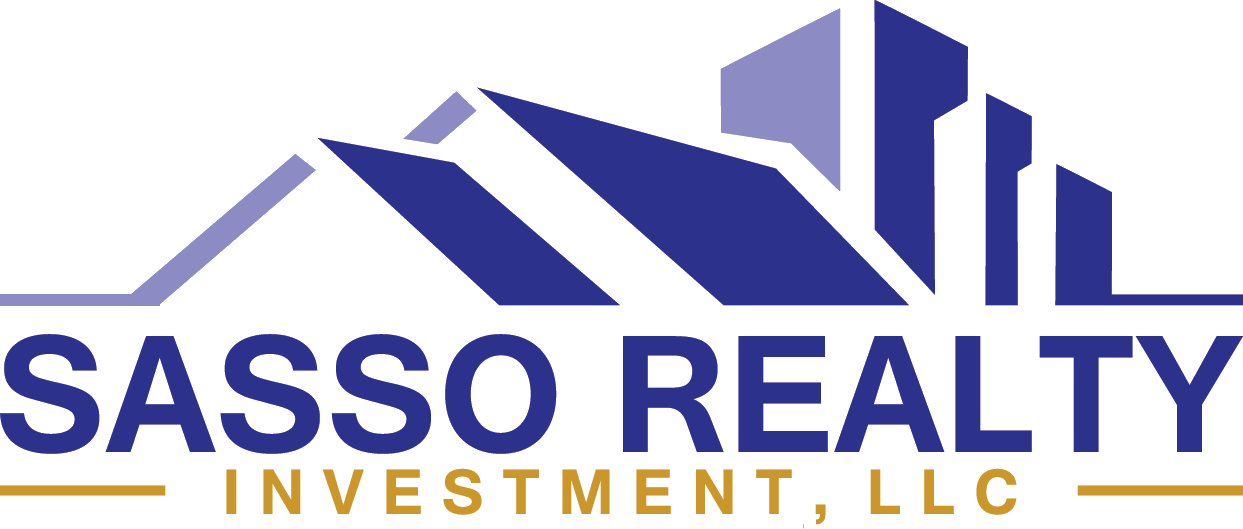8113 Highpoint Clearwater Beach, MD 21226
Due to the health concerns created by Coronavirus we are offering personal 1-1 online video walkthough tours where possible.




Situated within the sought-after water privileged community of Clearwater Beach, this charming Cape Cod exudes timeless appeal. With its well-maintained and charming features including a covered composite front porch and arched doorways, while boasting modern updates throughout, notably in the kitchen and bathrooms. Residents of this community enjoy exclusive access to a pier, boat ramp, and sandy beach on Stoney Creek, perfect for waterfront leisure activities. Upon entering, you're greeted by a light-filled living room adorned with lofty casement windows and hardwood flooring that seamlessly flows throughout much of the main level. A separate dining room, enhanced with crown molding, provides an ideal space for hosting gatherings. The updated kitchen features granite counters, tile backsplash, and stainless steel appliances, ensuring both style and functionality. Retreat to the spacious main level primary bedroom for ultimate comfort and relaxation. Upstairs, two additional bedrooms and a full bath with a soaking tub await, along with a bonus room ideal for a home office. The finished lower level offers versatility with a second kitchen, full bath, laundry room, and walkup access to the fenced backyard, complete with storage sheds, providing both privacy and practicality. Convenience meets tranquility with a prime commuting location providing easy access to I-97 and MD-2.
| 3 weeks ago | Listing updated with changes from the MLS® | |
| 3 weeks ago | Status changed to Active Under Contract | |
| 4 weeks ago | Listing first seen online |

The real estate listing information is provided by Bright MLS is for the consumer's personal, non-commercial use and may not be used for any purpose other than to identify prospective properties consumer may be interested in purchasing. Any information relating to real estate for sale or lease referenced on this web site comes from the Internet Data Exchange (IDX) program of the Bright MLS. This web site references real estate listing(s) held by a brokerage firm other than the broker and/or agent who owns this web site. The accuracy of all information is deemed reliable but not guaranteed and should be personally verified through personal inspection by and/or with the appropriate professionals. Properties in listings may have been sold or may no longer be available. The data contained herein is copyrighted by Bright MLS and is protected by all applicable copyright laws. Any unauthorized collection or dissemination of this information is in violation of copyright laws and is strictly prohibited. Copyright © 2020 Bright MLS. All rights reserved.


Did you know? You can invite friends and family to your search. They can join your search, rate and discuss listings with you.