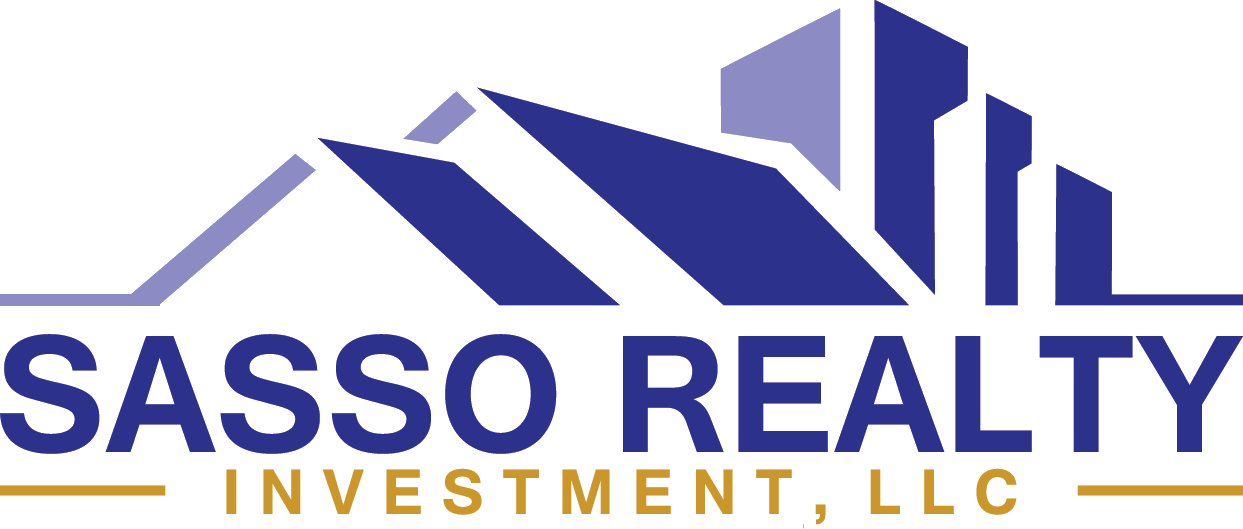932 HILLTOP ROADARNOLD, MD 21012
Due to the health concerns created by Coronavirus we are offering personal 1-1 online video walkthough tours where possible.




Welcome to 932 Hilltop Road, where timeless elegance meets modern luxury in the desirable Shore Acres Estates community, located within the coveted Broadneck School District. Nestled on a serene .85-acre lot among a limited collection of executive-style homes, this 6-bedroom, 4½-bathroom brick Colonial offers nearly 6,000 total square feet of refined living space designed for comfort, style, and functionality. Step inside to discover an open and airy main level featuring new and refinished hardwood floors throughout, creating a seamless flow between rooms. The chef’s kitchen boasts stainless steel appliances, a premium island with a gas cooktop, double oven, tons of counter and cabinet space, pantry, and a breakfast area perfect for morning coffee. The formal dining and living rooms provide the ideal setting for entertaining, while the family room offers backyard views and a cozy gas fireplace. A dedicated home office with built-in shelving completes this level, catering perfectly to today’s professional lifestyle. Upstairs, the primary suite is a true retreat—featuring brand-new hardwood flooring, a spacious sitting area, two walk-in closets, and a renovated ensuite bathroom with dual vanities, a soaking tub, water closet, and a walk-in glass shower. Four additional bedrooms complete the upper level, including a renovated Jack-and-Jill bath connecting two of the rooms as well as a renovated full hall bath. The largest of the four bedrooms above the garage would make a great upper level movie/game room. The lower level was extensively renovated, adding a sixth bedroom with an egress, walk-in closet and full bath featuring quartz countertops, as well as a home gym, and a spacious recreation room with a beautiful stone fireplace featuring a TV and built in surround sound—perfect for hosting gatherings or relaxing evenings watching the big game or your favorite movie, this would also make a great in-law/au pair suite, with a walk out to the back yard. Outdoors, enjoy multiple patios surrounded by nature, an expansive maintenance free, Trex deck for grilling and entertaining, and all the benefits of Shore Acres living, including community water access to Deep Creek and the Magothy River via a pier and boat ramp, plus a picnic area, clubhouse, basketball court, playground, and grills. Additional features include Wi-Fi lighting throughout, Hardy Board cement siding, and extensive hardscaping in the back yard with buit-in fire pit on the patio. Within walking distance to Donnelly’s Dockside restaurant, and close to Annapolis, Washington D.C., and Baltimore, this home offers the perfect balance of privacy, luxury, and convenience. A rare opportunity to own a spacious, turn-key home in a highly sought-after water-access community—932 Hilltop Road truly has it all.
| 2 weeks ago | Listing updated with changes from the MLS® | |
| 2 weeks ago | Status changed to Active | |
| 4 weeks ago | Listing first seen on site |

The real estate listing information is provided by Bright MLS is for the consumer's personal, non-commercial use and may not be used for any purpose other than to identify prospective properties consumer may be interested in purchasing. Any information relating to real estate for sale or lease referenced on this web site comes from the Internet Data Exchange (IDX) program of the Bright MLS. This web site references real estate listing(s) held by a brokerage firm other than the broker and/or agent who owns this web site. The accuracy of all information is deemed reliable but not guaranteed and should be personally verified through personal inspection by and/or with the appropriate professionals. Properties in listings may have been sold or may no longer be available. The data contained herein is copyrighted by Bright MLS and is protected by all applicable copyright laws. Any unauthorized collection or dissemination of this information is in violation of copyright laws and is strictly prohibited. Copyright © 2020 Bright MLS. All rights reserved.


Did you know? You can invite friends and family to your search. They can join your search, rate and discuss listings with you.