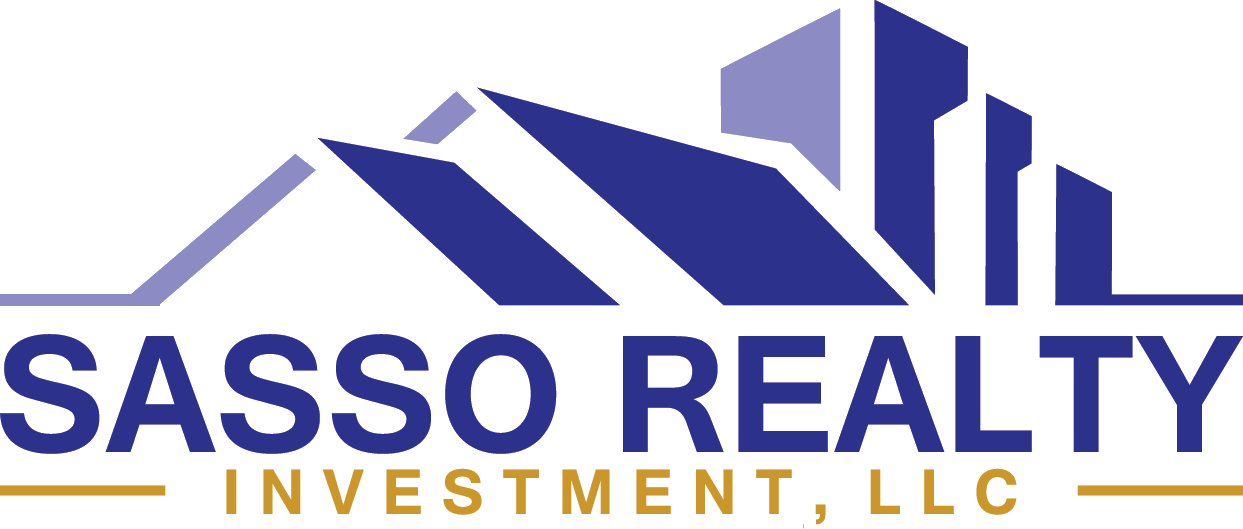8011 HORICON POINT DRIVEMILLERSVILLE, MD 21108
Due to the health concerns created by Coronavirus we are offering personal 1-1 online video walkthough tours where possible.




Welcome to this timeless brick colonial masterpiece in the sought-after Shipleys Retreat community, where architectural elegance meets luxurious modern living! Built by Winchester Homes, this stunning 5-bedroom, 5-bath residence offers an impressive 5,156 square feet of meticulously designed living space across three levels, including a finished walkout basement. The home’s exceptional condition and thoughtful upgrades create an atmosphere of refined sophistication throughout. The main level welcomes you with soaring two-story ceilings and gleaming hardwood floors that flow through the gracious formal living and dining spaces. At the heart of the home, the gourmet kitchen impresses with upgraded countertops, a six-burner cooktop, double ovens, a center island, and stainless steel appliances including a built-in refrigerator and ice maker. The adjoining eat-in area offers the perfect space for casual dining, while the kitchen opens seamlessly to the impressive family room, creating an ideal layout for both everyday living and entertaining. Additional main-level highlights include a formal dining room with crown molding and chair rail, a dedicated office, main-level laundry, and French doors that enhance the open flow between spaces. Upstairs, the luxurious primary suite serves as a serene retreat, complete with a spa-inspired bath featuring a new frameless shower and generous walk-in closets. Three additional well-appointed bedrooms and two full bathrooms—each updated with bidets—provide comfort and flexibility for family or guests. Throughout the home, nine-foot-plus ceilings, recessed lighting, ceiling fans, and custom millwork elevate the sense of space and style. The fully finished walkout basement expands your living area with approximately 1,600 square feet of versatile space, featuring a huge recreation room, wet bar, bonus bedroom, home gym, and media room—perfect for entertaining or relaxing. Outside, the professionally landscaped 0.34-acre lot offers extraordinary outdoor living with an expansive custom patio, built-in barbecue, extensive hardscaping, exterior lighting, and a new vinyl privacy fence providing both beauty and seclusion. An underground sprinkler system ensures the grounds remain lush and low-maintenance, while the new roof with architectural shingles adds peace of mind and curb appeal. Additional features include an attached two-car garage, multiple zones of forced-air gas heating, central air conditioning, and energy-efficient upgrades such as an air cleaner and humidifier for year-round comfort. Located in the desirable Shipleys Retreat community, residents enjoy access to common grounds, a scenic lake, and jogging paths. Conveniently positioned near shopping, dining, schools, and major commuter routes, this exceptional property offers the perfect blend of luxury, location, and lifestyle. With its impeccable condition, premium finishes, and thoughtful recent updates, 8011 Horicon Point Drive is a truly special home that’s move-in ready for its next chapter.
| 4 days ago | Status changed to Active | |
| 4 days ago | Listing updated with changes from the MLS® | |
| 2 weeks ago | Listing first seen on site |

The real estate listing information is provided by Bright MLS is for the consumer's personal, non-commercial use and may not be used for any purpose other than to identify prospective properties consumer may be interested in purchasing. Any information relating to real estate for sale or lease referenced on this web site comes from the Internet Data Exchange (IDX) program of the Bright MLS. This web site references real estate listing(s) held by a brokerage firm other than the broker and/or agent who owns this web site. The accuracy of all information is deemed reliable but not guaranteed and should be personally verified through personal inspection by and/or with the appropriate professionals. Properties in listings may have been sold or may no longer be available. The data contained herein is copyrighted by Bright MLS and is protected by all applicable copyright laws. Any unauthorized collection or dissemination of this information is in violation of copyright laws and is strictly prohibited. Copyright © 2020 Bright MLS. All rights reserved.


Did you know? You can invite friends and family to your search. They can join your search, rate and discuss listings with you.