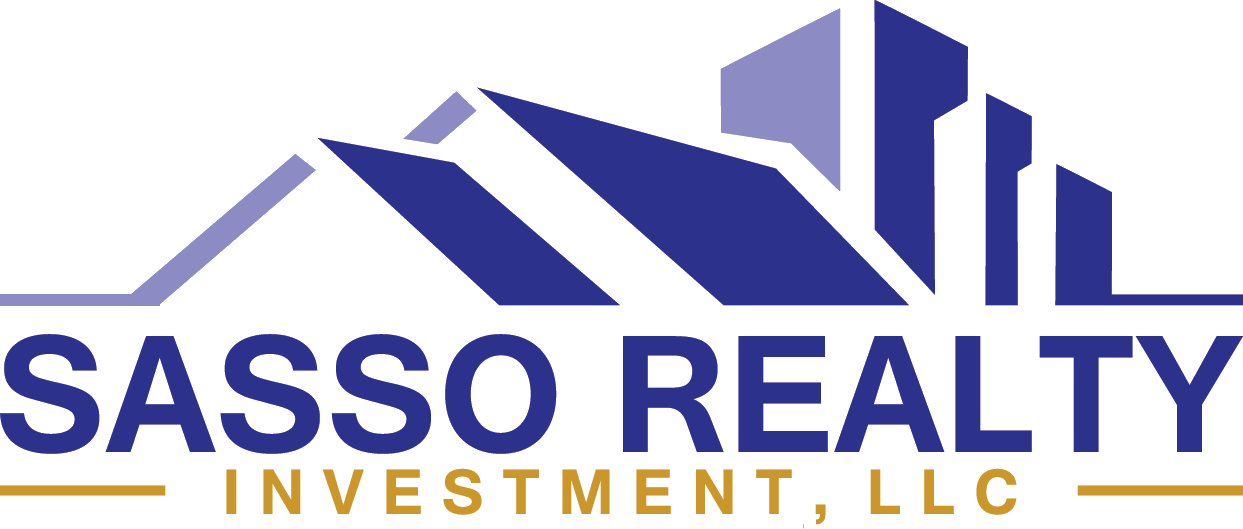48 CHESAPEAKE LANDINGANNAPOLIS, MD 21403
Due to the health concerns created by Coronavirus we are offering personal 1-1 online video walkthough tours where possible.




Experience elevated water oriented living in this beautifully updated four-level luxury townhome offering tranquil Severn River views and a rare sense of privacy within one of Eastport’s most coveted gated communities. Recently refreshed from top to bottom, this home features brand-new decks with contemporary cable railings, a new A/C unit and heat pump, fresh interior paint, and a new rear privacy fence—blending modern comfort with timeless sophistication. The main level welcomes you with an open, sun-filled layout that flows effortlessly from the gourmet kitchen—complete with Bosch stainless steel appliances, granite countertops, larger center island and custom cabinetry—to the dining and living areas framed by expansive glass doors leading to a spacious deck overlooking the water. Rich hardwood flooring, recessed lighting, and a sleek built-in entertainment unit with beverage refrigerator create a polished yet inviting atmosphere perfect for entertaining. Upstairs, discover a large guest bedroom with vaulted ceilings and the primary suite that offers a private balcony with serene river views, dual closets, and a spa-inspired bath featuring a soaking tub, separate frameless shower with dual shower heads and bench seating, and dual vanities. The top-level private loft/ bonus room features an open skylight with great panoramic views of Annapolis and cedar closet that provides ample space for family or guests while the private lower-level bedroom with an en-suite bathroom and a walkout patio is perfect for visitors or a quiet home office. Additional features include an oversized 1-car garage with extended driveway and ample additional parking within the community, custom storage systems, integrated blinds, and meticulous craftsmanship throughout. Enjoy a lifestyle of sophistication and ease- walk to Eastports waterfront restaurants, local pubs, and marinas, or simply relax on your private balconies with front-row views of the Blue Angels flyovers, the Parade of Lights, Annapolis’ summer fireworks, and the city’s celebrated boat shows. Residents also enjoy optional membership access to the on-site marina and pool—available to join for an additional cost—offering resort-style amenities just steps from your door.
| 4 days ago | Listing updated with changes from the MLS® | |
| 6 days ago | Status changed to Active | |
| 6 days ago | Listing first seen on site |

The real estate listing information is provided by Bright MLS is for the consumer's personal, non-commercial use and may not be used for any purpose other than to identify prospective properties consumer may be interested in purchasing. Any information relating to real estate for sale or lease referenced on this web site comes from the Internet Data Exchange (IDX) program of the Bright MLS. This web site references real estate listing(s) held by a brokerage firm other than the broker and/or agent who owns this web site. The accuracy of all information is deemed reliable but not guaranteed and should be personally verified through personal inspection by and/or with the appropriate professionals. Properties in listings may have been sold or may no longer be available. The data contained herein is copyrighted by Bright MLS and is protected by all applicable copyright laws. Any unauthorized collection or dissemination of this information is in violation of copyright laws and is strictly prohibited. Copyright © 2020 Bright MLS. All rights reserved.


Did you know? You can invite friends and family to your search. They can join your search, rate and discuss listings with you.