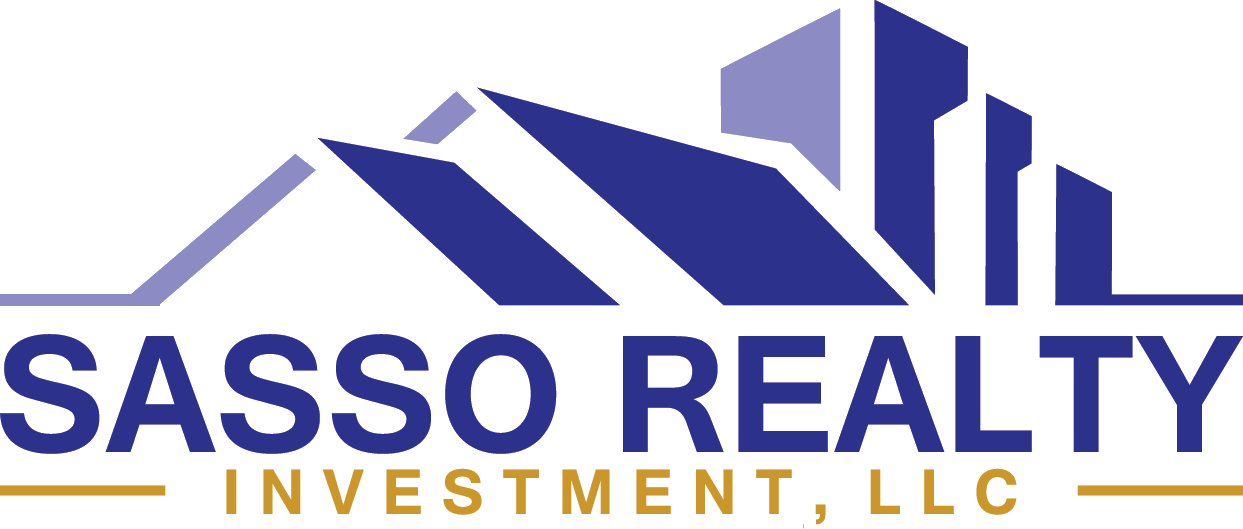504 TEAK ROADCROWNSVILLE, MD 21032
Due to the health concerns created by Coronavirus we are offering personal 1-1 online video walkthough tours where possible.




Nestled within the serene enclave of Severn Landing, this exquisite Colonial residence offers a harmonious blend of luxury and comfort, set on a sprawling 1.44-acre lot that backs to lush trees, providing a tranquil retreat from the everyday hustle. Built in 2016, this home boasts over 4,000 square feet of thoughtfully designed living space, perfect for both entertaining and everyday living. Step inside to discover a warm and inviting interior adorned with elegant crown moldings and recessed lighting that enhance the ambiance throughout. The heart of the home is the gourmet kitchen, featuring upgraded granite counter tops, new appliances, and a spacious island that invites culinary creativity. The main level also includes a formal dining area, ideal for hosting dinner parties, and a convenient half bath for guests. Off the foyer is a main level office / sitting room for whatever fits your needs. Ascend to the upper level to find four generously sized bedrooms, including a luxurious primary suite complete with a walk-in closet and a spa-like bathroom featuring a soaking tub and separate shower-your personal sanctuary for relaxation. The fully finished basement offers additional living space, complete with a walkout entrance, making it perfect for a home theater, gym, or guest suite. With ample storage this space is as functional as it is stylish. Outside, the property shines with meticulously landscaped grounds, featuring a spacious deck and patio that beckon for al fresco dining and summer gatherings. The expansive yard provides plenty of room for outdoor activities, while the paved circular driveway leads to both an attached 2-car garage and a detached 4-car garage, offering abundant parking and storage options. The 24 x 42 conditioned detached garage boasts drywall, high ceilings, and a "negotiable" vehicle lift. For those who appreciate water activities, this home provides private access to navigable waters, perfect for boating, fishing, or kayaking. Enjoy the community's amenities, including a pier for easy water access, a sandy beach, 2 tot lots and a pavilion area overlooking the scenic Severn River. This residence is not just a home; it's a lifestyle choice that embodies luxury, comfort, and the beauty of nature. Experience the perfect blend of elegance and functionality in this remarkable property, where every detail has been crafted for your enjoyment.
| 3 weeks ago | Status changed to Pending | |
| 3 weeks ago | Listing updated with changes from the MLS® | |
| a month ago | Listing first seen on site |

The real estate listing information is provided by Bright MLS is for the consumer's personal, non-commercial use and may not be used for any purpose other than to identify prospective properties consumer may be interested in purchasing. Any information relating to real estate for sale or lease referenced on this web site comes from the Internet Data Exchange (IDX) program of the Bright MLS. This web site references real estate listing(s) held by a brokerage firm other than the broker and/or agent who owns this web site. The accuracy of all information is deemed reliable but not guaranteed and should be personally verified through personal inspection by and/or with the appropriate professionals. Properties in listings may have been sold or may no longer be available. The data contained herein is copyrighted by Bright MLS and is protected by all applicable copyright laws. Any unauthorized collection or dissemination of this information is in violation of copyright laws and is strictly prohibited. Copyright © 2020 Bright MLS. All rights reserved.


Did you know? You can invite friends and family to your search. They can join your search, rate and discuss listings with you.