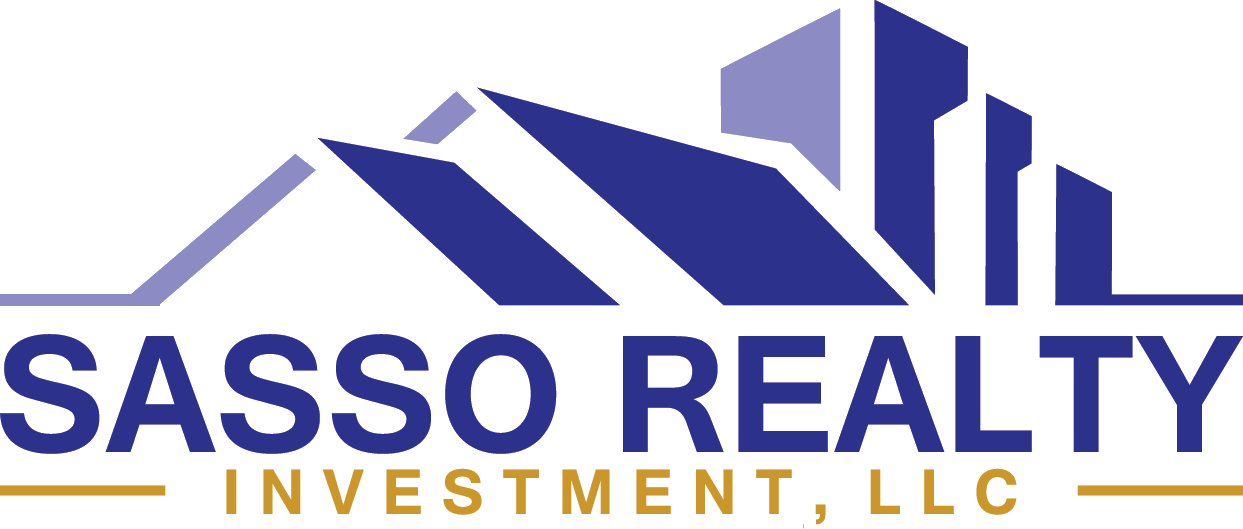706 E SHORE ROADPASADENA, MD 21122
Due to the health concerns created by Coronavirus we are offering personal 1-1 online video walkthough tours where possible.




WATERFRONT and a FIRST-FLOOR MASTER! Super peaceful cove setting! There’s more to this than just beautiful and on the water - there’s a quiet privacy with your distance from the road on the one side and your placement in the cove for your water frontage where waterway traffic is minimal. You won't find this caliber of home under a million on .72 acres with deep water, pier, sandy beach, public water and sewer and all new! You're getting both the lifestyle and the quality with this home! Beautiful open floor plan designed in a new modern farmhouse style that blends charm, warmth, and elegance. From the moment you step inside you’ll find water views. Rich wood floors, stone fireplace with custom built-ins, and you have the real feeling of being out on the water with full corner open windows. The chef’s kitchen is a showstopper—designed for both entertaining and everyday living, while cooking with a view! The newly finished lower level doubles your living space with a spacious family room, an additional true bedroom and full bath, with a large dedicated laundry suite. Thoughtful updates, including oversized windows and a large sliding door, bring the beauty of the water even closer. Step outside to your peaceful, cove and private pier with 8’ MLW—perfect for boating, fishing, or simply soaking up the scenery. Entertain on your expansive back deck with Maryland’s famous crabs, or enjoy quiet mornings with coffee on your charming covered front porch. This property is fully surrounded with a low profile iron gated fence that has remote open and close so no getting out of the car to get in and out. The thoughtful choice of fencing is without any obstruction to your views. Plenty of parking for gatherings and the addition of a separate 3 car garage with additional recreational space above would be ideal for those frequent guests, kids home for the holidays or maybe a grand at home office space. This home truly exudes luxury, comfort, and the feeling of being on vacation every single day. The beautiful pictures can't truly convey the essence of this home... so call me for a personal showing!
| 6 hours ago | Listing updated with changes from the MLS® | |
| 3 weeks ago | Price changed to $995,000 | |
| 2 months ago | Status changed to Active | |
| 2 months ago | Listing first seen on site |

The real estate listing information is provided by Bright MLS is for the consumer's personal, non-commercial use and may not be used for any purpose other than to identify prospective properties consumer may be interested in purchasing. Any information relating to real estate for sale or lease referenced on this web site comes from the Internet Data Exchange (IDX) program of the Bright MLS. This web site references real estate listing(s) held by a brokerage firm other than the broker and/or agent who owns this web site. The accuracy of all information is deemed reliable but not guaranteed and should be personally verified through personal inspection by and/or with the appropriate professionals. Properties in listings may have been sold or may no longer be available. The data contained herein is copyrighted by Bright MLS and is protected by all applicable copyright laws. Any unauthorized collection or dissemination of this information is in violation of copyright laws and is strictly prohibited. Copyright © 2020 Bright MLS. All rights reserved.


Did you know? You can invite friends and family to your search. They can join your search, rate and discuss listings with you.