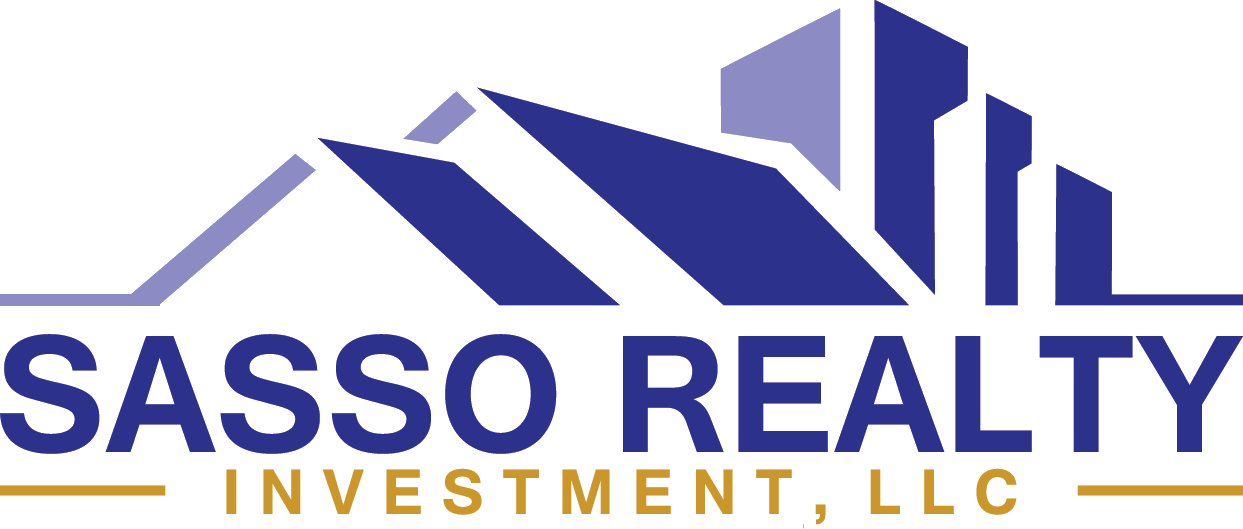8413 SHILLELAGH DRIVESEVERN, MD 21144
Due to the health concerns created by Coronavirus we are offering personal 1-1 online video walkthough tours where possible.




Welcome home to Shamrock Manor in Severn! Move right into this turn key and spacious single family home offering 4 bedrooms, 2.5 bathrooms and 3,100 st ft of above ground finished space! Updates galore including newly finished designer inspired kitchen and bathrooms, beautifully refinished hardwood floors, updated lighting throughout and a designer neutral color palette. Step inside the grand two story foyer open to the hallway above. The main level features formal living and dining rooms, a great room with cozy fireplace open to the chef inspired kitchen. The bonus sun room offers more room and access to the rear yard and paver patio. A main level private study or home office makes the ultimate flex space for those who work from home and a spacious mud room right off the garage offers utmost convenience. Travel up to the bedroom level where you'll find a relaxing primary retreat with a large bedroom, huge walk in closet and relaxing spa-inspired super bath complete with soaking tub, tiled shower, dual sink vanity and separate water closet. 3 additional, generously sized rooms and an upper hallway bathroom complete the upper level. The lower level serves as a blank canvas awaiting the style finishes of your choosing- outfitted with bathroom rough in, egress window for a legal 5th bedroom, high ceilings and endless possibilities. Enjoy the private, tree lined back yard. Easy commuter access to major routes. Close to restaurants, shopping & entertainment. Schedule your private tour today!
| a week ago | Listing updated with changes from the MLS® | |
| a week ago | Status changed to Active | |
| 2 weeks ago | Listing first seen on site |

The real estate listing information is provided by Bright MLS is for the consumer's personal, non-commercial use and may not be used for any purpose other than to identify prospective properties consumer may be interested in purchasing. Any information relating to real estate for sale or lease referenced on this web site comes from the Internet Data Exchange (IDX) program of the Bright MLS. This web site references real estate listing(s) held by a brokerage firm other than the broker and/or agent who owns this web site. The accuracy of all information is deemed reliable but not guaranteed and should be personally verified through personal inspection by and/or with the appropriate professionals. Properties in listings may have been sold or may no longer be available. The data contained herein is copyrighted by Bright MLS and is protected by all applicable copyright laws. Any unauthorized collection or dissemination of this information is in violation of copyright laws and is strictly prohibited. Copyright © 2020 Bright MLS. All rights reserved.


Did you know? You can invite friends and family to your search. They can join your search, rate and discuss listings with you.