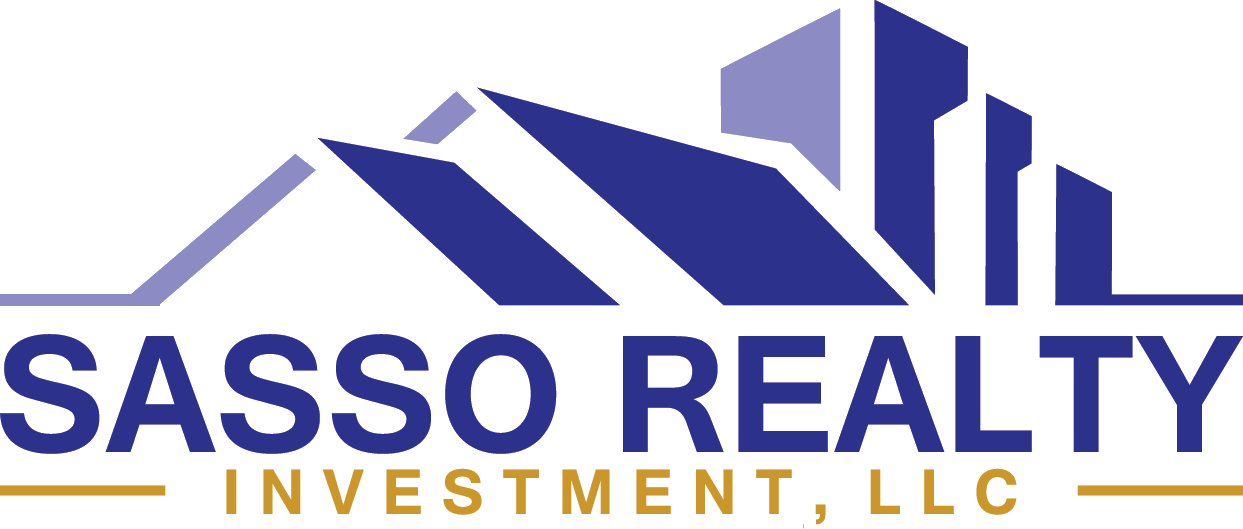52 RICHARD AVENUESEVERN, MD 21144
Due to the health concerns created by Coronavirus we are offering personal 1-1 online video walkthough tours where possible.




Welcome Home to Woodberry Charm! Tucked into a serene cul-de-sac in the coveted Woodberry community, this beautifully maintained 4-bedroom, 3.5 bath home offers generous space, stylish design, and everyday comfort. Step inside to find an airy open floor plan enhanced by gleaming hardwood floors and a warm, inviting family room centered around a gas fireplace — ideal for cozy evenings or lively gatherings. Features a built-in 5.1 surround sound system with in-wall and in-ceiling speakers for a clean, immersive audio experience. The deluxe gourmet kitchen boasts a large island, stainless steel appliances including a double oven and cooktop, and abundant prep space for culinary creations. A bright morning bump-out off the kitchen offers the perfect sunlit nook for casual dining, coffee breaks, or weekend brunches with a view of the backyard. Additional highlights include a dedicated office space and a spacious dining area, ideal for hosting dinner parties or family gatherings. Enjoy bonus living space in the fully finished basement, perfect for a recreation room or guest suite with a full bath. Step outside onto a spacious deck that overlooks a wooded peaceful setting. A fully fenced in yard for privacy— ready for summer entertaining, playtime, or peaceful moments under the stars. With a two-car garage and unbeatable convenience to Rt. 100, Rt. 97, top shopping destinations, and local restaurants, this Woodberry gem checks all the boxes. Recent updates include: Waterproof system installed in basement and new sump pump (2025), freshly painted, new carpet in basement.
| yesterday | Listing updated with changes from the MLS® | |
| 7 days ago | Status changed to Active Under Contract | |
| 3 weeks ago | Listing first seen on site |

The real estate listing information is provided by Bright MLS is for the consumer's personal, non-commercial use and may not be used for any purpose other than to identify prospective properties consumer may be interested in purchasing. Any information relating to real estate for sale or lease referenced on this web site comes from the Internet Data Exchange (IDX) program of the Bright MLS. This web site references real estate listing(s) held by a brokerage firm other than the broker and/or agent who owns this web site. The accuracy of all information is deemed reliable but not guaranteed and should be personally verified through personal inspection by and/or with the appropriate professionals. Properties in listings may have been sold or may no longer be available. The data contained herein is copyrighted by Bright MLS and is protected by all applicable copyright laws. Any unauthorized collection or dissemination of this information is in violation of copyright laws and is strictly prohibited. Copyright © 2020 Bright MLS. All rights reserved.


Did you know? You can invite friends and family to your search. They can join your search, rate and discuss listings with you.