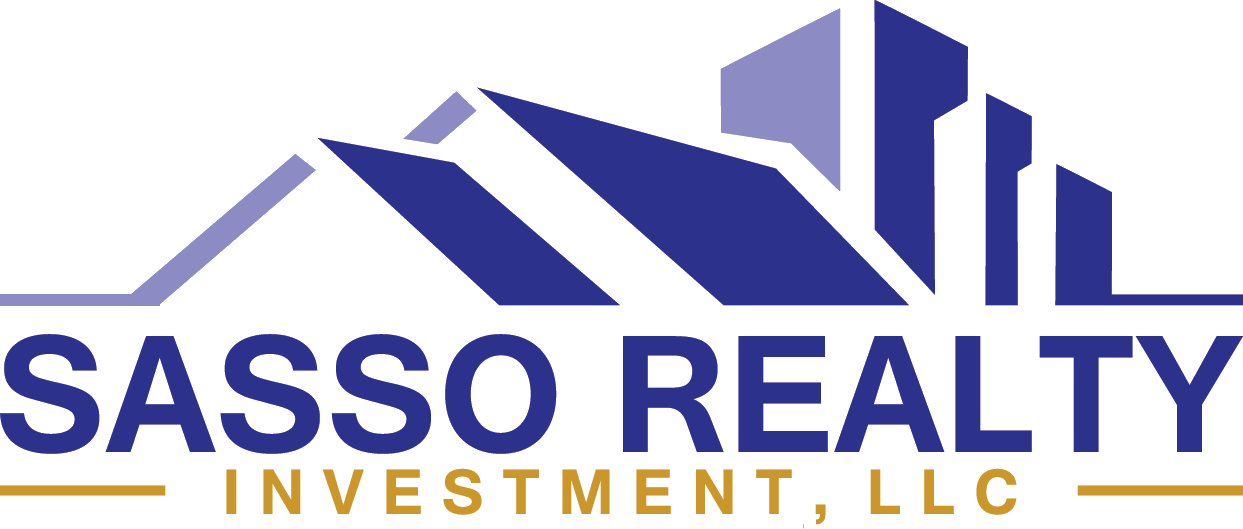1107 SEVERN PINES WAYSEVERN, MD 21144
Welcome Home to 1107 Severn Pines Way — a rare opportunity to own a spacious rancher offering true main-level living. This beautifully maintained and thoughtfully updated home is the one you're waiting for! Tucked into a quiet community, this gem features a two-car garage and an expanded driveway that easily fits up to an additional five cars — ideal for everyday ease and effortless entertaining. Step inside to a grand foyer that sets the tone with its elegant hardwood floors and opens to a formal dining room on the right. The main level living room invites you in with a cozy gas fireplace and custom mantel, flowing seamlessly into the open-concept kitchen and breakfast area. Recent updates (2019) include new cabinetry, modern appliances, and durable vinyl flooring, with custom shutters adorning the windows for both privacy and style. Just off the kitchen, you'll find the convenient laundry room and access to the two-car garage — a functional layout that enhances the flow of daily living. Enjoy peaceful mornings and relaxing evenings from the enclosed porch or step out onto the deck overlooking a tree-lined backdrop — the perfect setting for indoor-outdoor living. The thoughtfully designed layout places the spacious primary suite on its own wing for added privacy, complete with a sitting room, large bedroom, and a beautifully updated ensuite bathroom featuring a double vanity, soaking tub, and separate shower. Two additional bedrooms are located on the opposite side of the home and share a full hall bath, offering a practical and comfortable layout for family or guests. Downstairs, the fully finished basement provides incredible flexibility with four bonus rooms — ideal for a home office, gym, workshop, or creative space — plus a full bath to complete the lower level. Notable updates include the roof (2020), HVAC system (2018), and water heater (2015), along with a whole-house gas generator and irrigation system for added peace of mind. This is a rare chance to own a move-in ready home with room to grow and modern amenities throughout. Schedule a tour today!
| 2 hours ago | Listing updated with changes from the MLS® |

The real estate listing information is provided by Bright MLS is for the consumer's personal, non-commercial use and may not be used for any purpose other than to identify prospective properties consumer may be interested in purchasing. Any information relating to real estate for sale or lease referenced on this web site comes from the Internet Data Exchange (IDX) program of the Bright MLS. This web site references real estate listing(s) held by a brokerage firm other than the broker and/or agent who owns this web site.


Did you know? You can invite friends and family to your search. They can join your search, rate and discuss listings with you.