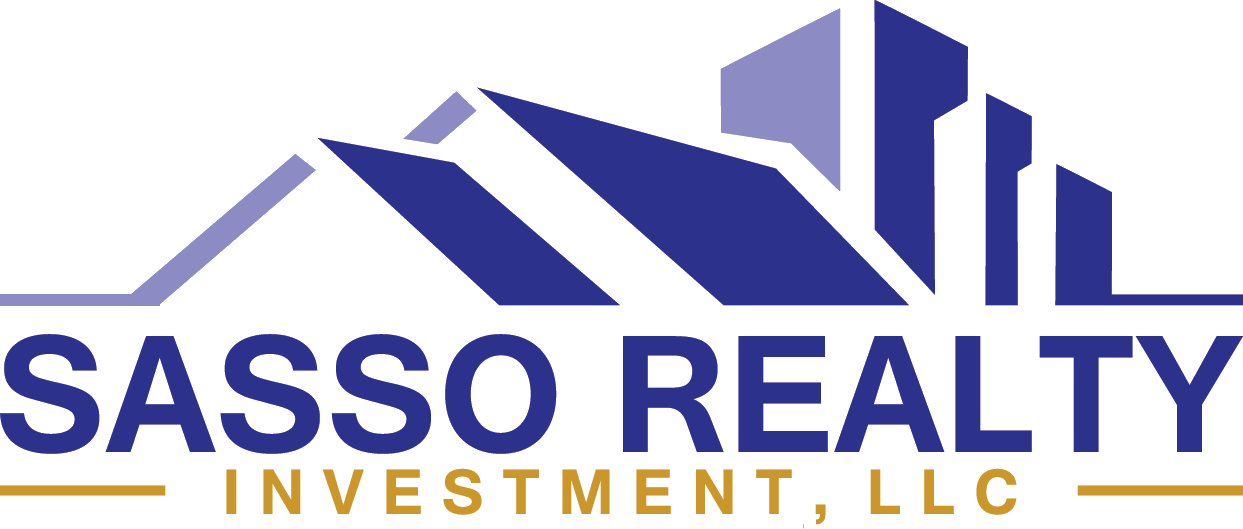404 ALAMEDA PARKWAYARNOLD, MD 21012
Due to the health concerns created by Coronavirus we are offering personal 1-1 online video walkthough tours where possible.




Welcome to your private waterfront oasis! Only 3 years young and meticulously maintained, this stunning residence offers the feel of a luxury model home—inside and out. Nestled along over 50 feet of private beachfront, this four-level property spans approximately 4,000 square feet of finished living space, thoughtfully designed to showcase breathtaking water views from nearly every window. As you enter, you're greeted by a beautifully upgraded foyer and a remodeled powder room. The open-concept main level features an expansive dining room that flows seamlessly into a spacious family room with an electric fireplace, creating the perfect ambiance for gatherings. The gourmet kitchen is a showstopper, boasting custom quartz countertops, a dramatic quartz waterfall island with seating space, white cabinetry, stainless steel appliances, upgraded hood, custom backsplash, and a large picture window that frames stunning views of Cool Spring Cove and the Magothy River. Step outside from the main level to one of four composite decks, complete with an electric retractable awning for shaded comfort. Upstairs, the luxurious primary suite offers a spacious bedroom, private balcony, massive walk-in closet, and a spa-like bathroom with soaking tub and walk-in shower. Two additional large bedrooms, a full hall bath, and a convenient laundry room complete this level. The top level features a bright and airy loft, a third full bathroom, and an expansive fourth bedroom with panoramic water views. The finished lower level continues to impress with a second family room, a full wet bar with quartz countertops, refrigerator, dishwasher, Ice maker, 2 tap kegerator and seating—ideal for entertaining. Movie nights are unforgettable in the custom home theater, and guests will love the elegant fourth full bath, featuring dual rainfall shower heads, a bench, and dual vanities. Step out from the lower level to the deck with a strategically placed hot tub, offering unobstructed views and glass panel railings to maximize the scenery. Enjoy a cozy fire on the patio, or follow the beautifully crafted hardscaped steps with custom lighting down to your private beach. Launch a kayak, go crabbing off the private dock, or take your boat out—just five minutes from the mouth of the Chesapeake Bay! The dock is fully equipped with 2 rotating jet ski lifts, a 12,000lb boat lift, water, electricity, shore power and bumpers. Additionally, there is ample space for guests to pull up and dock. Conveniently located near Donnelly’s Dockside and The Point—easily accessible by boat or car. All of this, plus an oversized one-car garage makes this home a must-see. Don't miss this amazing opportunity to call this unbelievable property your home!
| yesterday | Listing updated with changes from the MLS® | |
| 3 weeks ago | Price changed to $1,900,000 | |
| 4 months ago | Status changed to Active | |
| 4 months ago | Listing first seen on site |

The real estate listing information is provided by Bright MLS is for the consumer's personal, non-commercial use and may not be used for any purpose other than to identify prospective properties consumer may be interested in purchasing. Any information relating to real estate for sale or lease referenced on this web site comes from the Internet Data Exchange (IDX) program of the Bright MLS. This web site references real estate listing(s) held by a brokerage firm other than the broker and/or agent who owns this web site. The accuracy of all information is deemed reliable but not guaranteed and should be personally verified through personal inspection by and/or with the appropriate professionals. Properties in listings may have been sold or may no longer be available. The data contained herein is copyrighted by Bright MLS and is protected by all applicable copyright laws. Any unauthorized collection or dissemination of this information is in violation of copyright laws and is strictly prohibited. Copyright © 2020 Bright MLS. All rights reserved.


Did you know? You can invite friends and family to your search. They can join your search, rate and discuss listings with you.