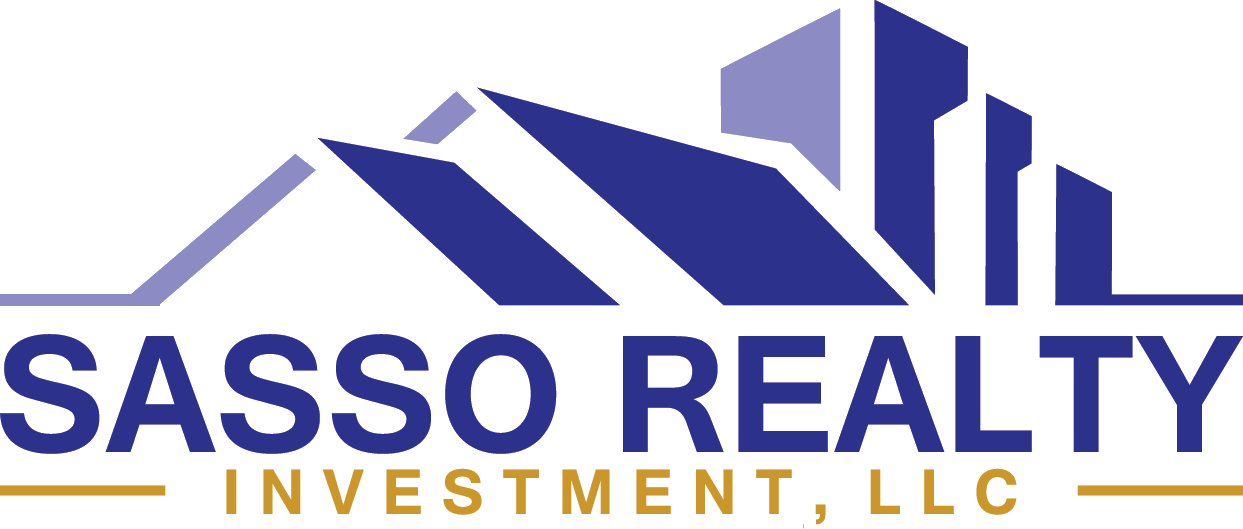1508 CORNERSTONE COURTCROWNSVILLE, MD 21032
Due to the health concerns created by Coronavirus we are offering personal 1-1 online video walkthough tours where possible.




Welcome to your stunning brick-front estate, where timeless elegance meets modern comfort. A grand entryway sets the tone for the exceptional interior, featuring formal living and dining rooms ideal for entertaining. The sun-filled conservatory offers a serene retreat, while the main-level office provides the perfect work-from-home space. At the heart of the home is a gourmet kitchen designed to impress, boasting a massive island, quartz countertops, double pantries, and an inviting morning room. Adjacent, the great room offers soaring ceilings and a cozy fireplace, creating an open and inviting living area. Additional main-level highlights include a convenient laundry room, powder room, and an oversized 3-car garage. Upstairs, discover four spacious bedrooms and three full baths, including a luxurious primary suite complete with a sitting room, romantic double-sided fireplace, dramatic tray ceiling with accent lighting, and a custom walk-in closet flanked by two private storage rooms. The spa-inspired primary bath features double sinks, a soaking tub, and a separate shower. The second bedroom enjoys a private ensuite, while the third and fourth bedrooms share a stylish buddy bath. The expansive lower level is a true entertainer’s dream—featuring multiple gathering areas, including a gaming zone, media/theatre space, and a spectacular full-service wet bar with granite countertops, refrigerator, stove, microwave, ice maker, and seating for all of your guests. There’s even room for a pool table and casual lounging areas, all flowing out to the beautifully landscaped backyard. Outdoor living is equally impressive with a spacious deck off the kitchen, overlooking a lush grassy yard framed by mature privacy trees. Ideally located with easy access to major commuter routes, shopping, dining, and everything you need—this exceptional residence truly has it all.
| 3 days ago | Listing updated with changes from the MLS® | |
| 4 weeks ago | Price changed to $1,345,000 | |
| 4 months ago | Status changed to Active | |
| 4 months ago | Listing first seen on site |

The real estate listing information is provided by Bright MLS is for the consumer's personal, non-commercial use and may not be used for any purpose other than to identify prospective properties consumer may be interested in purchasing. Any information relating to real estate for sale or lease referenced on this web site comes from the Internet Data Exchange (IDX) program of the Bright MLS. This web site references real estate listing(s) held by a brokerage firm other than the broker and/or agent who owns this web site. The accuracy of all information is deemed reliable but not guaranteed and should be personally verified through personal inspection by and/or with the appropriate professionals. Properties in listings may have been sold or may no longer be available. The data contained herein is copyrighted by Bright MLS and is protected by all applicable copyright laws. Any unauthorized collection or dissemination of this information is in violation of copyright laws and is strictly prohibited. Copyright © 2020 Bright MLS. All rights reserved.


Did you know? You can invite friends and family to your search. They can join your search, rate and discuss listings with you.