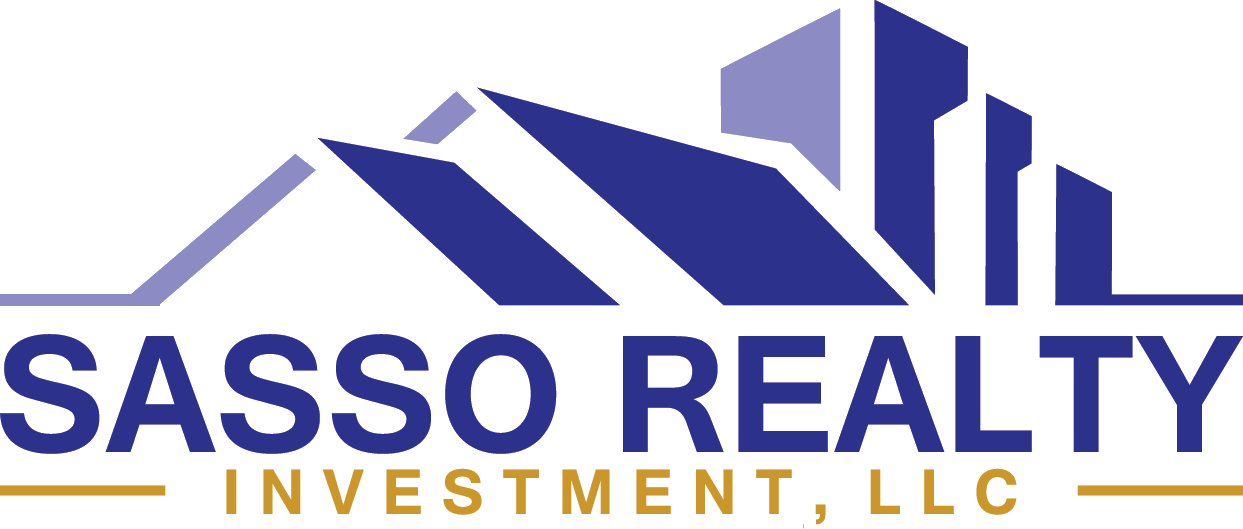8516 PINE SPRINGS DRIVESEVERN, MD 21144
Due to the health concerns created by Coronavirus we are offering personal 1-1 online video walkthough tours where possible.




Welcome to this meticulously maintained, one-owner "Bradley Carolina" townhome by Toll Brothers, where luxury meets convenience in Severn, Maryland. Boasting 3 bedrooms, 2 full baths, and 2 half baths, this home offers an exceptional living experience with a 2-car garage. Discover Your Dream Lifestyle at "The Bradley Carolina" in Arundel Forest! Step inside and be greeted by gleaming hardwood floors throughout the main level, leading you through an inviting living room, elegant dining room, and a gourmet eat-in kitchen. The heart of this home shines with a large island, sophisticated chocolate cabinetry, exquisite granite countertops, and a custom backsplash – perfect for culinary adventures and effortless entertaining. A finished lower level with a half bath provides versatile space for a media room, home office, or gym. Upstairs, unwind in your generous primary suite, featuring dual walk-in closets and a spa-inspired en suite bath complete with a soaking tub, oversized shower, and dual vanities – your private sanctuary. Two additional ample-sized bedrooms, a full bath, and a convenient upstairs laundry room complete this level. Outdoor living is a dream with multiple entertaining spaces. Ascend to the top-floor loft, where a sliding glass door opens to a private balcony – ideal for stargazing with your favorite beverage. Downstairs, just off the kitchen, a charming brick paver patio in the backyard awaits your next BBQ. Reside in the highly sought-after, amenity-rich Arundel Forest community, offering a clubhouse, fitness center, resort-style pool, tot lots, playgrounds, and scenic walking trails. This isn't just a home; it's a staycation way of life! Enjoy unparalleled convenience with major employers and attractions mere minutes away: Ft Meade (1.5 mi), Northrop Grumman (6 mi), Arundel Mills Mall (4 mi), Univ. of MD B/W Medical Center (8.5 mi), Marc Train (7 mi), and easy access to Washington D.C. (27 mi). One Year Warranty Offerd
| 2 days ago | Listing updated with changes from the MLS® | |
| a week ago | Status changed to Active | |
| a month ago | Listing first seen on site |

The real estate listing information is provided by Bright MLS is for the consumer's personal, non-commercial use and may not be used for any purpose other than to identify prospective properties consumer may be interested in purchasing. Any information relating to real estate for sale or lease referenced on this web site comes from the Internet Data Exchange (IDX) program of the Bright MLS. This web site references real estate listing(s) held by a brokerage firm other than the broker and/or agent who owns this web site. The accuracy of all information is deemed reliable but not guaranteed and should be personally verified through personal inspection by and/or with the appropriate professionals. Properties in listings may have been sold or may no longer be available. The data contained herein is copyrighted by Bright MLS and is protected by all applicable copyright laws. Any unauthorized collection or dissemination of this information is in violation of copyright laws and is strictly prohibited. Copyright © 2020 Bright MLS. All rights reserved.


Did you know? You can invite friends and family to your search. They can join your search, rate and discuss listings with you.