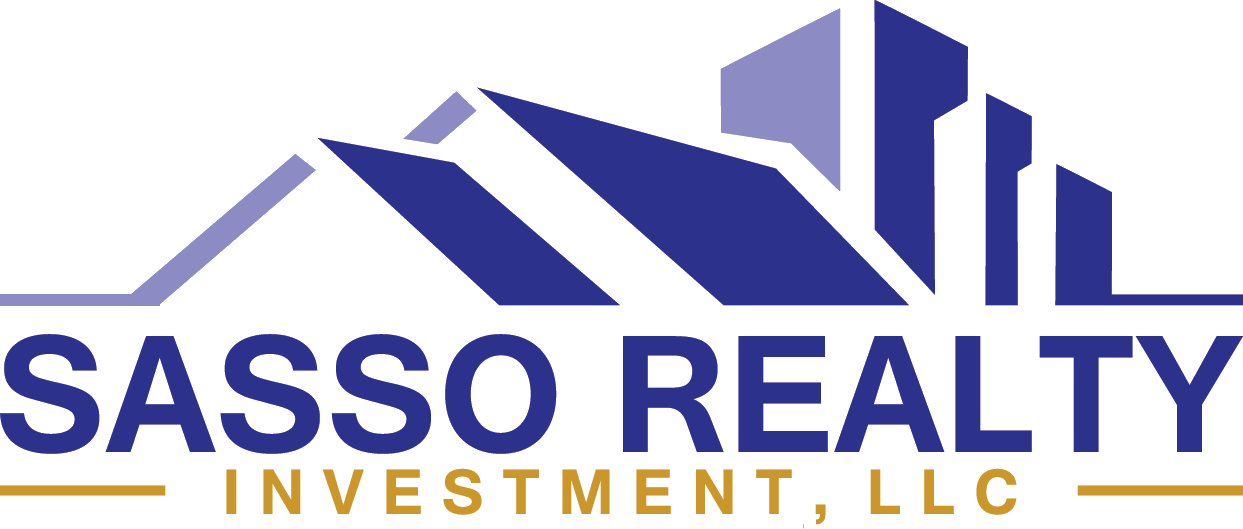848 SUNNY CHAPEL ROADODENTON, MD 21113
Due to the health concerns created by Coronavirus we are offering personal 1-1 online video walkthough tours where possible.




Your Dream Home Awaits in Piney Orchard! Welcome to this immaculate 4-bedroom, 3.5-bath brick-front home tucked away in the highly desirable Piney Orchard community. From the inviting curb appeal to the tranquil backyard, this home has everything you’ve been looking for. Inside, enjoy a bright and airy layout featuring a main-level primary suite with a recently renovated spa-like bath, and a soaring two-story family room that fills the home with natural light. The spacious kitchen offers plenty of room to cook and gather, with a large pantry that keeps everything within reach. Upstairs, you’ll find three generously sized bedrooms, perfect for family, guests, or office space—each offering comfort and privacy. The fully finished basement expands your living space with a wet bar and a standalone steam sauna that stays with the home—ideal for relaxing, entertaining, or unwinding after a long day. Step outside to a composite deck overlooking the serene rear yard, complete with a power retractable awning so you can enjoy the outdoors in any weather. Thoughtful features like plantation shutters on the front-facing windows, a two-car garage, and ample storage throughout make daily living easy and comfortable. Major systems have been updated for peace of mind, including a new roof in 2017, HVAC system in 2018, and water heater in 2019. The in-ground sprinkler system keeps the landscaping lush and low-maintenance. As a Piney Orchard resident, you’ll have access to top-tier amenities like pools, walking trails, fitness centers, and playgrounds—all in a location that’s convenient to shopping, dining, and commuter routes. Don’t miss your chance to own this stunning home—schedule your private tour today!
| a week ago | Status changed to Pending | |
| a week ago | Listing updated with changes from the MLS® | |
| 2 weeks ago | Listing first seen on site |

The real estate listing information is provided by Bright MLS is for the consumer's personal, non-commercial use and may not be used for any purpose other than to identify prospective properties consumer may be interested in purchasing. Any information relating to real estate for sale or lease referenced on this web site comes from the Internet Data Exchange (IDX) program of the Bright MLS. This web site references real estate listing(s) held by a brokerage firm other than the broker and/or agent who owns this web site. The accuracy of all information is deemed reliable but not guaranteed and should be personally verified through personal inspection by and/or with the appropriate professionals. Properties in listings may have been sold or may no longer be available. The data contained herein is copyrighted by Bright MLS and is protected by all applicable copyright laws. Any unauthorized collection or dissemination of this information is in violation of copyright laws and is strictly prohibited. Copyright © 2020 Bright MLS. All rights reserved.


Did you know? You can invite friends and family to your search. They can join your search, rate and discuss listings with you.