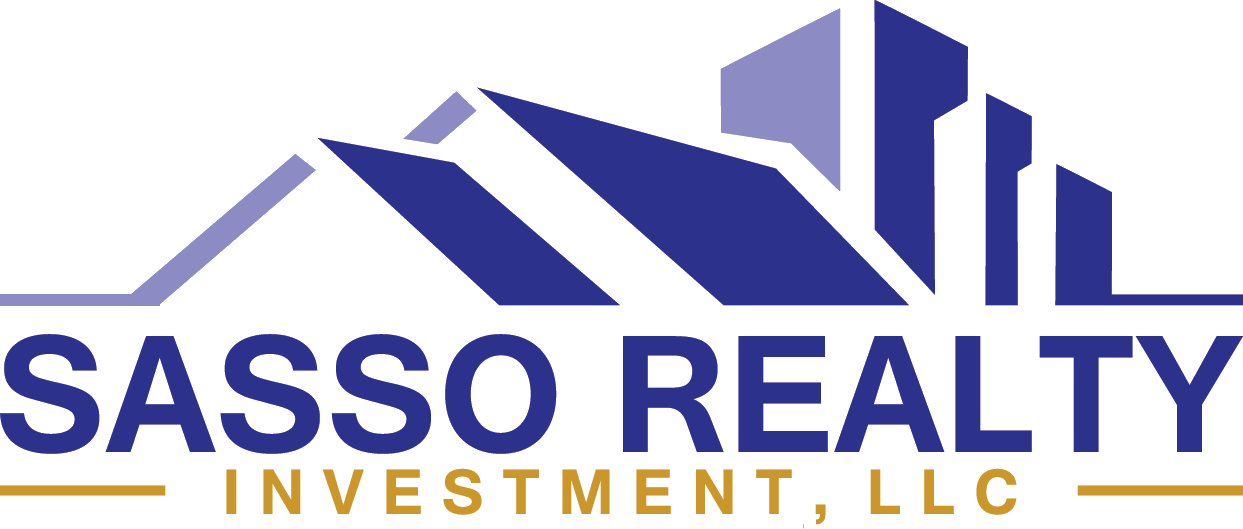8311 JACOBS ROAD WSEVERN, MD 21144
Due to the health concerns created by Coronavirus we are offering personal 1-1 online video walkthough tours where possible.




Gracious Colonial sited on lush 1 acre parcel. Stunning 2019 renovation - gorgeous kitchen - white shaker cabinets, quartz countertops with seating, steel appliance suite. Bay windows allow natural light to stream in. Crown moulding, high ceilings, millwork in dining area. Large living room AND family room - which has decorative fireplace, slider to patio. Powder room, convenient main level laundry room with door to backyard. Raised concrete patio leads to in ground swimming pool. Level yard, mature trees provide great shade. Ample room to roam - add a garden, fire pit, hot tub… your outdoor oasis awaits. Upper level - primary en suite bedroom with walk in closet, new bathroom vanity. Three additional bedrooms share generous hall bath with double sinks, and storage galore. Laundry chute in one of the two hall closets. Fully finished basement boasts high ceilings and natural light. Second decorative fireplace - space for home theater, gym, gaming area, flex space. Walkout stairs to backyard. Large storage room with rough in plumb for future additional bath. Two driveways, one of which leads to an in-law / au pair suite - featuring both exterior and interior access. Additional living space with lovely conversion - includes full bath, nicely appointed kitchen with flex dining / living space, a bedroom or office, and a finished upper level. Separate climate control. Perfect as a home business, for long term guests, multi- generational living. Since 2019 purchase, sellers have spent over $70,000 on additional updates and improvements, including (but not limited to): White vinyl fence circa 2020. All plumbing updated, and HWH replaced 2022-2023. July 2025: Upper level HVAC replaced (house is dual zone). Major tree work - removals, and limbing as recommended by local arborist. Newly finished basement - drywall, lights, and LVP flooring. Full interior professionally painted. No HOA. Conveniences abound - near shopping, dining, commuter routes, NSA, Ft. Meade, BWI airport,. Central to Baltimore, DC, Annapolis. You live here.
| 22 hours ago | Listing updated with changes from the MLS® | |
| yesterday | Status changed to Active | |
| 5 days ago | Listing first seen on site |

The real estate listing information is provided by Bright MLS is for the consumer's personal, non-commercial use and may not be used for any purpose other than to identify prospective properties consumer may be interested in purchasing. Any information relating to real estate for sale or lease referenced on this web site comes from the Internet Data Exchange (IDX) program of the Bright MLS. This web site references real estate listing(s) held by a brokerage firm other than the broker and/or agent who owns this web site. The accuracy of all information is deemed reliable but not guaranteed and should be personally verified through personal inspection by and/or with the appropriate professionals. Properties in listings may have been sold or may no longer be available. The data contained herein is copyrighted by Bright MLS and is protected by all applicable copyright laws. Any unauthorized collection or dissemination of this information is in violation of copyright laws and is strictly prohibited. Copyright © 2020 Bright MLS. All rights reserved.


Did you know? You can invite friends and family to your search. They can join your search, rate and discuss listings with you.