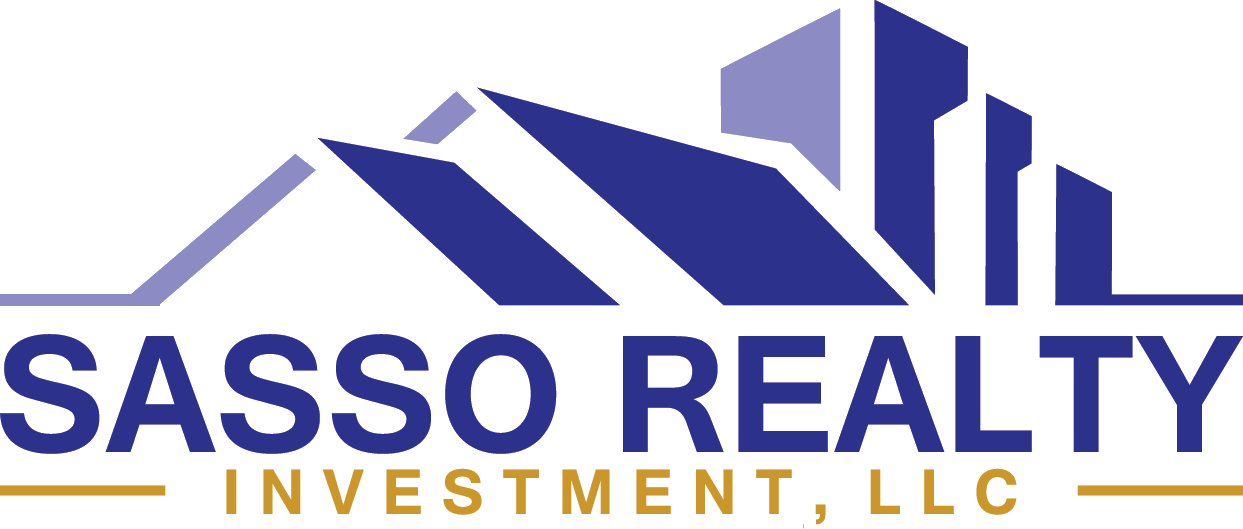1839 DISNEY ESTATES CIRCLESEVERN, MD 21144
Due to the health concerns created by Coronavirus we are offering personal 1-1 online video walkthough tours where possible.




Welcome to your dream home! Nestled in a very desirable neighborhood of Disney Estates, this exquisite property boasts an array of comforts that will make you love and appreciate the home. Walking up to your home, you see an immaculate lawn and gorgeous landscaping. With a large 2 car garage, and driveway space for 2 more cars, you know you'll love the ample space that your new home will provide. Walking through the front door, you step into the foyer and onto the engineered vinyl planks, and a renovated half bath. Straight ahead is the kitchen which is equipped with double electric wall ovens, s/s appliances, a 5-burner gas stove, solid wood cabinets, and pull-out drawers, both updated in 2022, which provide ample storage space, while a pantry outfitted with cabinets and drawers that match the kitchen cabinetry and keeps everything organized. The family room next to the kitchen has a gas fireplace with spotlights. The 12x14 Trex deck (done spring '21) off of the kitchen makes for easy outdoor access to the 20x19 wet-laid stone patio and goldfish pond (seller has maint. & care instructions if no experience with ponds). Back inside the house, there are four spacious bedrooms with newly carpeted family living room, stairs, and upper level. The home features crown molding in the foyer, upstairs hallway, formal living room and dining, offering a touch of elegance. Double-pane windows fill every room with natural light, enhanced by blinds, which were replaced just 7 years ago. Enjoy year-round comfort with five ceiling fans (one in each bedroom and one in family room) with dimmable lights. The home also comes with a WiFi thermostat and a solar attic vent fan. The upstairs hosts the master bedroom with new carpet, a walk-in closet with shelving, and an en-suite bathroom that exudes luxury with heated ceramic tiles, a Roman shower (updated in 2022), a rain shower head, soft-close drawers, and quartz countertops. Additional bedrooms offer ample space, custom blinds, and built-in shelving in closets. The finished basement, completed in '03-'04, is a versatile space featuring a wet bar, half bath (with a possible convertible to a shower) under-the-stairs storage, recessed lighting, and a second gas fireplace with an old-style cast iron design. The carpet was updated in 2021, and the basement includes a TV and sound system that will convey. The washer and dryer are in the basement, along with the utility room that has wall shelving for storage, and a walk-out to the side yard. The garage features insulated doors, abundant shelving for storage, updated garage door lifts (2018), and a 50 Amp sub panel and 3 separate 20 amp outlets. In the backyard, there also is a 8x12 shed which comes with lawn care items that convey. Solar panels (lease) grace the roof, granting smaller electric bills! Outside is a comprehensive drainage system, and a roof, siding, windows, and doors updated in 2016-17, this property is both energy-efficient and beautifully maintained. The beautifully extensive outdoor landscaping includes 19 Azaleas, Smoke trees, Crape Myrtles, a flowering Dogwood, Dawn Redwood tree, Japanese Zelkova tree, Kwanzan Flowering Cherry trees, a 50-year-old peony, and many more! See documents section for complete list of beautiful vegetation on the property. A nine-zone in-ground sprinkler system ensures your garden stays lush. This home is not just a place to live—it's a lifestyle. Don't miss the chance to make this exceptional residence your own. 15 minutes drive to shopping centers with a Target & Walmart, 15 minute drive to BWI airport, 10 minute drive to Arundel Mills Malls & Maryland Casino! 25 minutes to Baltimore Inner Harbor, and 1 hour to DC. So much so close! This is the optimal location!
| 3 weeks ago | Status changed to Pending | |
| 3 weeks ago | Listing updated with changes from the MLS® | |
| a month ago | Listing first seen on site |

The real estate listing information is provided by Bright MLS is for the consumer's personal, non-commercial use and may not be used for any purpose other than to identify prospective properties consumer may be interested in purchasing. Any information relating to real estate for sale or lease referenced on this web site comes from the Internet Data Exchange (IDX) program of the Bright MLS. This web site references real estate listing(s) held by a brokerage firm other than the broker and/or agent who owns this web site. The accuracy of all information is deemed reliable but not guaranteed and should be personally verified through personal inspection by and/or with the appropriate professionals. Properties in listings may have been sold or may no longer be available. The data contained herein is copyrighted by Bright MLS and is protected by all applicable copyright laws. Any unauthorized collection or dissemination of this information is in violation of copyright laws and is strictly prohibited. Copyright © 2020 Bright MLS. All rights reserved.


Did you know? You can invite friends and family to your search. They can join your search, rate and discuss listings with you.