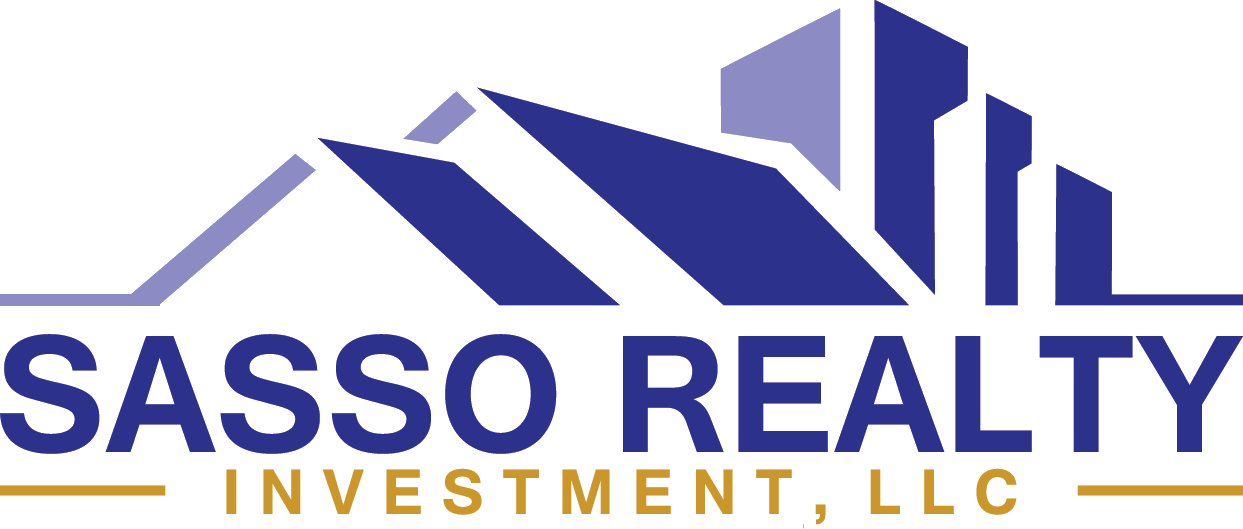312 EAGLE HILL ROADPASADENA, MD 21122
Due to the health concerns created by Coronavirus we are offering personal 1-1 online video walkthough tours where possible.




Set on 1.48 acres, discover your own private retreat with a refreshing pool, 3 levels of waterside decking, and a custom 3-4 bedroom home. 312 Eagle Hill Rd is located on Blackhole Creek off the Magothy River, and provides a launch point for kayaks and paddleboards. The 111 ft of waterfrontage offers relaxing and scenic water views and it’s a spot where you’ll see eagles, herons, and osprey. The home features a flowing floor plan: a spacious living room with gas fireplace and waterside deck access, dining room with hardwood floors and deck access, and gourmet kitchen with induction cooktop, water views and almost new appliances. The main level also has a water view home office that could serve as an overflow guest room, wet bar off the living room, and powder room. Upstairs, the fabulous primary suite with vaulted ceiling includes a waterside balcony and spa-like bathroom. Two additional bedrooms share a hall bathroom. One of the upstairs bedrooms also offers waterside balcony access. The incredible walk-out, lower level was just completed by the current owners and includes a wet bar with beverage center, home theater with huge screen and custom lighting, a full bathroom, and a bonus room that is currently used as a bedroom. Step out to the patio or stroll down to the water’s edge. It’s all here!! Special details not to miss include: the swimming pool with spacious deck, water view patio with fire pit, oversized 3-car garage with hoist, architecturally-appealing floating staircase, and steel-frame construction that offers future flexibility in layout design. With windows galore, every space has natural light and panoramic views of either the water or Mother Nature’s green surroundings. Whether you're seeking peaceful mornings by the water or lively evenings around the fire pit, this is where you will gather with friends and family to make lasting memories.
| a week ago | Listing updated with changes from the MLS® | |
| 2 weeks ago | Status changed to Active | |
| 2 weeks ago | Listing first seen on site |

The real estate listing information is provided by Bright MLS is for the consumer's personal, non-commercial use and may not be used for any purpose other than to identify prospective properties consumer may be interested in purchasing. Any information relating to real estate for sale or lease referenced on this web site comes from the Internet Data Exchange (IDX) program of the Bright MLS. This web site references real estate listing(s) held by a brokerage firm other than the broker and/or agent who owns this web site. The accuracy of all information is deemed reliable but not guaranteed and should be personally verified through personal inspection by and/or with the appropriate professionals. Properties in listings may have been sold or may no longer be available. The data contained herein is copyrighted by Bright MLS and is protected by all applicable copyright laws. Any unauthorized collection or dissemination of this information is in violation of copyright laws and is strictly prohibited. Copyright © 2020 Bright MLS. All rights reserved.


Did you know? You can invite friends and family to your search. They can join your search, rate and discuss listings with you.