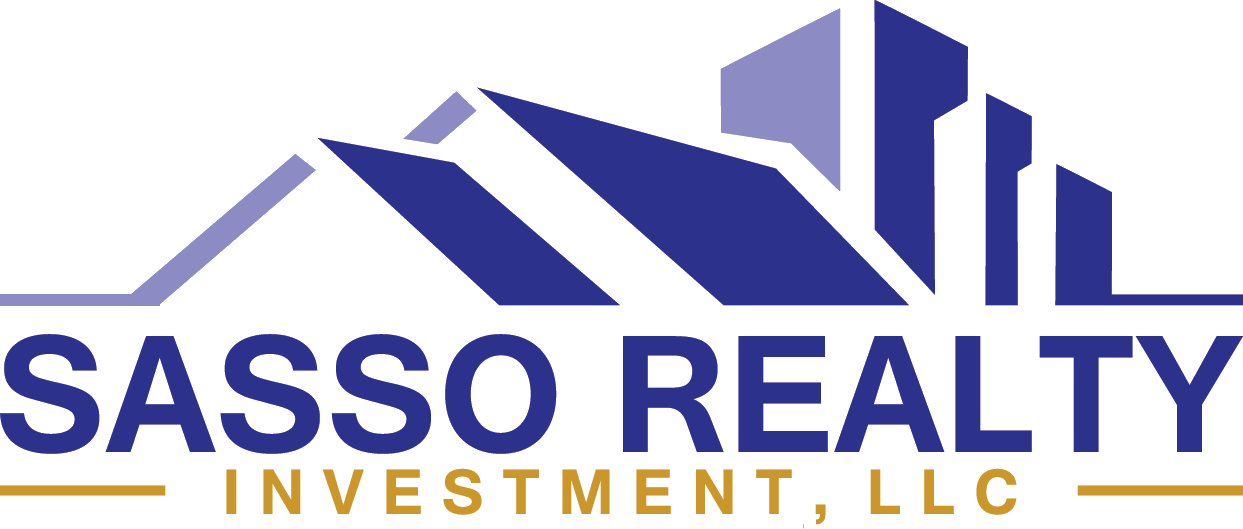7771 VENICE LANESEVERN, MD 21144
Due to the health concerns created by Coronavirus we are offering personal 1-1 online video walkthough tours where possible.




Welcome to 7771 Venice Lane - This Noble End-Unit Floor plan is just what you have been waiting for. The Noble is a 2,184 square-foot townhome with 3 bedrooms, 2.5 bathrooms with a 6x10 deck and a single-car garage. The main level features Stainless Steel Whirlpool kitchen appliances with 5-burner gas range, upgraded White cabinets and quartz countertops. Hard surface flooring on whole main level. The third level has a gorgeous owners suite with a large walk-in closet and features a luxury owners shower with quartz counter tops. Two secondary bedrooms, laundry, and hall bathroom with quartz counter tops. There is plenty of space for entertaining family and friends in your finished lower level rec room. Commuting and traveling is made easy with close-proximity to I-95, I-97, & I-695. The community is just minutes from some of the best Shopping, Entertainment and Dining in Anne Arundel County. NO PETS!
| a month ago | Status changed to Active | |
| a month ago | Price changed to $3,200 | |
| a month ago | Listing updated with changes from the MLS® | |
| 3 months ago | Listing first seen on site |

The real estate listing information is provided by Bright MLS is for the consumer's personal, non-commercial use and may not be used for any purpose other than to identify prospective properties consumer may be interested in purchasing. Any information relating to real estate for sale or lease referenced on this web site comes from the Internet Data Exchange (IDX) program of the Bright MLS. This web site references real estate listing(s) held by a brokerage firm other than the broker and/or agent who owns this web site. The accuracy of all information is deemed reliable but not guaranteed and should be personally verified through personal inspection by and/or with the appropriate professionals. Properties in listings may have been sold or may no longer be available. The data contained herein is copyrighted by Bright MLS and is protected by all applicable copyright laws. Any unauthorized collection or dissemination of this information is in violation of copyright laws and is strictly prohibited. Copyright © 2020 Bright MLS. All rights reserved.


Did you know? You can invite friends and family to your search. They can join your search, rate and discuss listings with you.