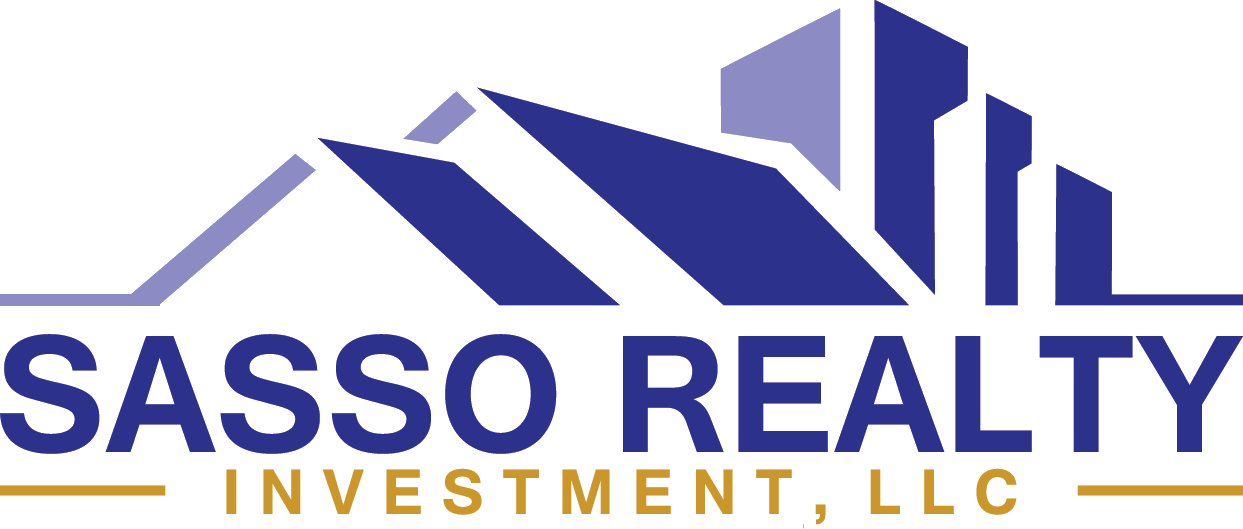486 COLONIAL RIDGE LANEARNOLD, MD 21012
Due to the health concerns created by Coronavirus we are offering personal 1-1 online video walkthough tours where possible.




The sellers reason for going temporary off market was 100% for updates! Updates include: Primary Bath Vanity and Lighting, New Toilets throughout, Recessed Lighting throughout, New Light Fixtures in hallways and laundry, Quality Paint throughout including ceilings and all trim. Fall in love with this beautifully updated, move-in ready townhome in the highly desirable Tanglewood at Bay Hills community in Arnold! From the moment you step inside, you’ll notice thoughtful updates and charming details throughout. Enjoy peace of mind with a brand-new roof (2023), a stylishly updated kitchen (2023), and a large, sun-filled bay window (2023) that brightens the space. Gleaming bamboo hardwood floors and classic wainscoting create a warm, welcoming atmosphere, while fresh neutral paint throughout offers a clean, modern canvas for any décor style. The galley kitchen is both functional and bright, with room for a sunny breakfast nook. A convenient main-level powder room and spacious living area flow seamlessly to your private deck—perfect for grilling, entertaining, or enjoying the peaceful view of the shared green space. Upstairs, the primary suite offers two closets and a beautifully updated en suite bath. Two additional bedrooms and a full hallway bath with new toilets provide flexibility for guests, family, or a home office. Downstairs, the fully finished lower level offers even more living space, featuring a cozy family room with a corner brick fireplace and walk-out access to the deck and back patio. Additional perks include new recessed lighting in multiple rooms, two assigned parking spaces (labeled “486”), and plenty of guest parking throughout the neighborhood. With its fresh updates, comfortable layout, and unbeatable location close to shopping, dining, and commuter routes, this townhome is ready to welcome you home!
| yesterday | Listing updated with changes from the MLS® | |
| 3 days ago | Status changed to Active | |
| a month ago | Listing first seen on site |

The real estate listing information is provided by Bright MLS is for the consumer's personal, non-commercial use and may not be used for any purpose other than to identify prospective properties consumer may be interested in purchasing. Any information relating to real estate for sale or lease referenced on this web site comes from the Internet Data Exchange (IDX) program of the Bright MLS. This web site references real estate listing(s) held by a brokerage firm other than the broker and/or agent who owns this web site. The accuracy of all information is deemed reliable but not guaranteed and should be personally verified through personal inspection by and/or with the appropriate professionals. Properties in listings may have been sold or may no longer be available. The data contained herein is copyrighted by Bright MLS and is protected by all applicable copyright laws. Any unauthorized collection or dissemination of this information is in violation of copyright laws and is strictly prohibited. Copyright © 2020 Bright MLS. All rights reserved.


Did you know? You can invite friends and family to your search. They can join your search, rate and discuss listings with you.