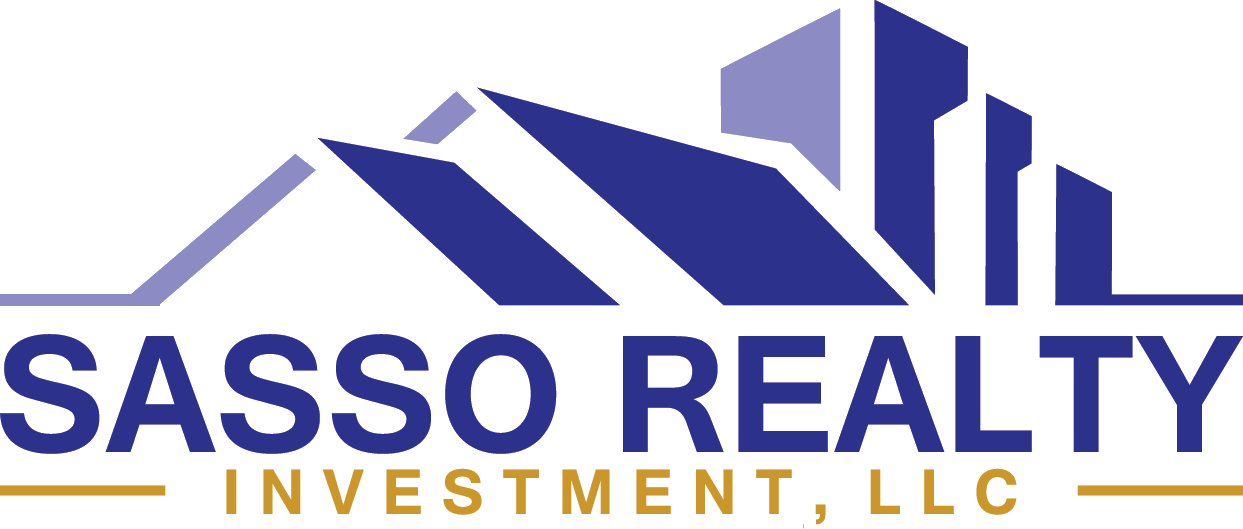7919 BENTBOUGH ROADSEVERN, MD 21144
Due to the health concerns created by Coronavirus we are offering personal 1-1 online video walkthough tours where possible.




Seller is highly motivated and ready to make a deal. Bring all reasonable offers! Seller is also offering a contribution toward buyer’s closing costs with an acceptable offer. Don’t miss this opportunity to own this beautiful property with added financial flexibility! Tucked into a convenient Severn location, this beautifully maintained three-level townhome—lovingly owned by its original owners—offers comfort, space, and thoughtful updates throughout. Freshly painted from top to bottom, the home welcomes you with a bright foyer featuring durable vinyl plank flooring. Just off the entry, you’ll find a versatile bedroom with a renovated en-suite bath—perfect for guests or a private home office. The carpet on this level was replaced just a year ago, and a cozy family room with a gas fireplace and sliding glass door to the lower deck adds warmth and function. A sizable under-the-stairs closet and a laundry room complete the entry level. Upstairs, sunlight fills the spacious living and dining room combination, offering a great space for gathering and entertaining. The kitchen is both practical and stylish with upgraded countertops, stainless steel appliances—including a gas range—pantry storage, and breakfast table space. Another sliding glass door leads to the upper deck, expanding your entertaining options or offering a quiet spot for morning coffee. The top floor hosts three bedrooms, each with airy vaulted ceilings. The primary suite features a generous walk-in closet and a serene en-suite bath with a double vanity, a soaking tub, and a separate shower with glass door. Two additional bedrooms share a well-appointed hall bath, complete with a modern vanity and luxury vinyl plank flooring. Major system updates include a recently replaced roof, furnace, AC, and water heater, giving peace of mind for years to come. The fully fenced backyard offers privacy and a storage shed for extra convenience. The community includes a dog park and is ideally located near Meade Village Park, Jessup-Provinces Park, and Severn-Danza Park. Nearby shopping and dining, plus quick access to MD-170, MD-175, MD-100, and I-97, make commuting to Fort Meade, BWI Airport, Baltimore, Annapolis, and Washington, D.C. a breeze. A move-in-ready home in a location that truly connects convenience with comfort.
| 6 days ago | Listing updated with changes from the MLS® | |
| a week ago | Price changed to $419,900 | |
| 4 weeks ago | Status changed to Active | |
| 4 months ago | Listing first seen on site |

The real estate listing information is provided by Bright MLS is for the consumer's personal, non-commercial use and may not be used for any purpose other than to identify prospective properties consumer may be interested in purchasing. Any information relating to real estate for sale or lease referenced on this web site comes from the Internet Data Exchange (IDX) program of the Bright MLS. This web site references real estate listing(s) held by a brokerage firm other than the broker and/or agent who owns this web site. The accuracy of all information is deemed reliable but not guaranteed and should be personally verified through personal inspection by and/or with the appropriate professionals. Properties in listings may have been sold or may no longer be available. The data contained herein is copyrighted by Bright MLS and is protected by all applicable copyright laws. Any unauthorized collection or dissemination of this information is in violation of copyright laws and is strictly prohibited. Copyright © 2020 Bright MLS. All rights reserved.


Did you know? You can invite friends and family to your search. They can join your search, rate and discuss listings with you.