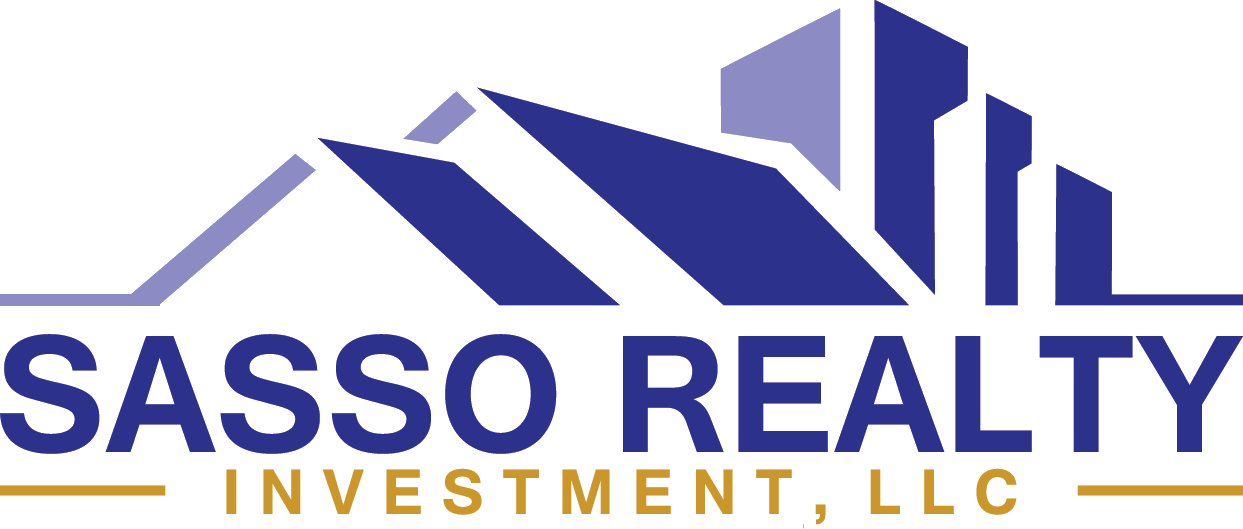7806 WALNUT TREE ROADSEVERN, MD 21144
Due to the health concerns created by Coronavirus we are offering personal 1-1 online video walkthough tours where possible.




Motivated seller, send us an offer! PLEASE NOTE- >>>This home qualifies for an initial interest rate of up to 2% below the current market rates, savings of up to $600/month lower than the market average ** Dependant on down payment amount. Inquire TODAY! **Buyer Financing Fell Through**- Ready for the next Buyer !!! Welcome to this charming 3-bedroom, 2-full-bath split-level home, nestled at the end of a peaceful dead-end street, offering ultimate privacy and tranquility. The home features multiple living areas, offering ample space to unwind and entertain. The spacious main level features a warm and inviting living room and a delightful eat-in kitchen, which seamlessly flows out to the deck and expansive backyard, perfect for lively gatherings or quiet evenings outdoors. The lower level provides the perfect setting for a family room or additional recreational space, featuring a full bath, wood burning fireplace, wet bar with refrigerator, and a brand-new sliding glass door that opens to a charming brick patio and firepit. Upstairs, you'll find a large master suite and a generous walk-in closet, along with freshly painted bedrooms, each offering ample closet space and ceiling fans for added comfort. The home has been well-maintained, featuring a new smart-compatible, energy-efficient refrigerator (2024), recently serviced HVAC and septic system, and with a brand-new roof ensuring peace of mind for years to come. * Please Note: NEW Carpet is in the process of being installed in the Master Bedroom. Outside, the fully fenced expansive backyard has been leveled and newly seeded with grass, creating a welcoming outdoor space for recreation and relaxation. Enjoy the quiet surroundings while being just minutes away from local amenities. The home has been professionally deep cleaned, and includes a 1 year home warranty AND Roof Warranty, ensuring it is move-in ready for its next owner to make it their own!
| a week ago | Listing updated with changes from the MLS® | |
| a month ago | Status changed to Pending | |
| a month ago | Price changed to $472,500 | |
| 5 months ago | Listing first seen on site |

The real estate listing information is provided by Bright MLS is for the consumer's personal, non-commercial use and may not be used for any purpose other than to identify prospective properties consumer may be interested in purchasing. Any information relating to real estate for sale or lease referenced on this web site comes from the Internet Data Exchange (IDX) program of the Bright MLS. This web site references real estate listing(s) held by a brokerage firm other than the broker and/or agent who owns this web site. The accuracy of all information is deemed reliable but not guaranteed and should be personally verified through personal inspection by and/or with the appropriate professionals. Properties in listings may have been sold or may no longer be available. The data contained herein is copyrighted by Bright MLS and is protected by all applicable copyright laws. Any unauthorized collection or dissemination of this information is in violation of copyright laws and is strictly prohibited. Copyright © 2020 Bright MLS. All rights reserved.


Did you know? You can invite friends and family to your search. They can join your search, rate and discuss listings with you.