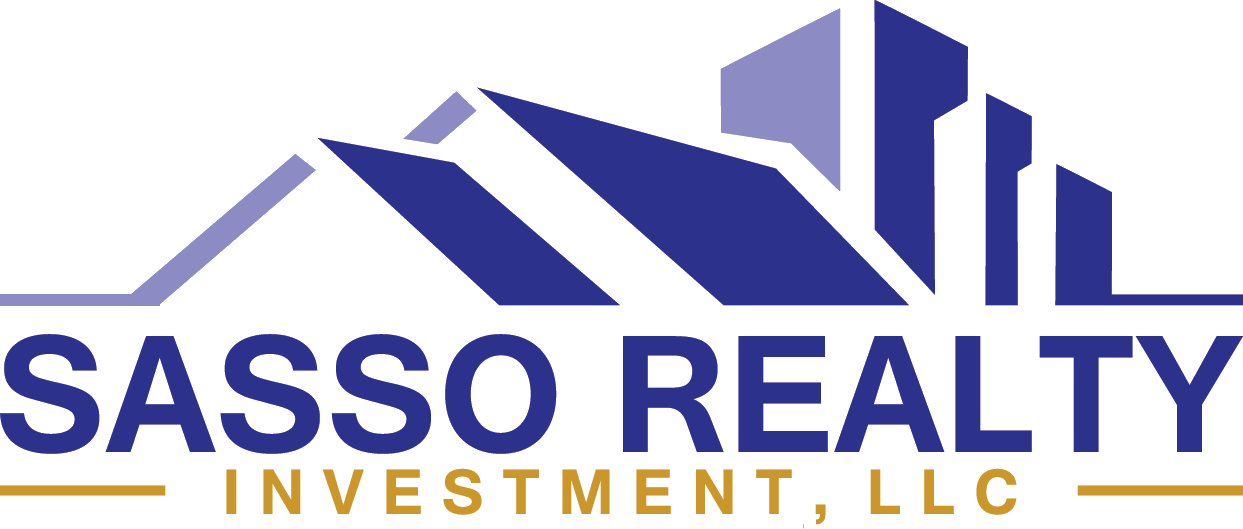1603 TURKS CAP LILY LANEANNAPOLIS, MD 21401
Due to the health concerns created by Coronavirus we are offering personal 1-1 online video walkthough tours where possible.




IMPECCABLY UPDATED 6 BEDROOM 5 FULL BATH SINGLE FAMILY HOME IN SOUGHT AFTER EAGLE POINTE COMMUNITY, SITS ON .95 ACRE LOT AND TOTALS 7,378 SQ FT! FRESHLY PAINTED THROUGHOUT. REFINISHED OAK WOOD FLOORS AND NEW ROD IRON BALUSTERS ON DUAL STAIRCASE AND UPPER LEVEL HALLWAY. SUN FILLED MAIN LEVEL OFFER 2 STORY GREAT ROOM WINDOWS FLOOR TO CEILING, STONE WALL AND PELLET STOVE! UPDATED KITCHEN W/ LARGE ISLAND W/ NUMEROUS SOFT CLOSE CABINETS, GAS STOVE TOP, PENDANT LIGHTS AND QUARTZ COUNTER TOP. KITCHEN CABINETS HAVE UNDERMOUNT LIGHTING. GRANITE COUNTERTOPS AND BUILT-IN DESK! DOOR ACCESS TO LAUNDRY ROOM AND 2 CAR GARAGE! GARAGE CEILING IS INSULATED FOR PRIMARY BEDROOM SITTING ROOM. SUNROOM OFF KITCHEN, WINDOWS BRING IN THE NATURAL SUNLIGHT, SEPARATE MINI-SPLIT, HEATED FLOORS AND DOOR ACCESS TO EXTERIOR SIDE TREX DECK! FORMAL LIVING AND DINING ROOM. LARGE FIRST FLOOR BEDROOM COULD ALSO BE USED FOR OFFICE W/ DOOR ACCESS TO CONVERVATORY ROOM W/ WALL OF WINDOWS, CEILING FAN AND CUSTOM PAINTED MURAL WALL. UPDATED FULL BATHROOM W/ BEAUTIFUL STONE WALLS, WALK-IN SHOWER W/ WHEEL CHAIR ACCESSIBLE! UPPER LEVEL CAT WALK OVERLOOKS 2 STORY GREAT ROOM! PRIMARY EN-SUITE HAS WOOD FLOORS, STONE WALL W/ TV AND ELECTRIC FIREPLACE! BUILT-IN LIGHTED SHELVES AND WET BAR, MINI FRDGE AND GRANITE COUNTERTOP! CLOSET AND ADDITIONAL SITTING ROOM W/ RECESSED LIGHTING, LIGHTED CEILING FAN AND INSULATED BELOW TO KEEP IN HEAT AND AIR! PRIMARY BATH HAS BARN DOOR, HUGE WALK-IN SHOWER W/ RAIN SHOWER HEAD, SHOWER HEAD/WAND AND MARBLE/GRANITE WALLS, 2 WALK-IN CLOSETS W/ BUILT-IN CABINETRY, 2 SEPARATE VANITIES, SOAKING TUB AND SKY LIGHT! 2ND EN-SUITE W/ PRIVATE BATHROOM HAS TUB SHOWER, BUILT-IN LIGHTED CABINET AND LIGHTED CEILING FAN. 3RD AND 4TH BEDROOM SHARE JACK & JILL BATHROOM W/ TUB SHOWER! LOWER LEVEL HAS NEW CARPET THROUGHOUT, SPACIOUS REC ROOM AND MORE! STONE WALL W/ ELECTRIC FIREPLACE AND FRENCH DOOR ACCESS TO EXT REAR. LL HAS 3RD EN-SUITE W/ PRIVATE BATHROOM AND DOOR ACCESS TO EXTERIOR REAR PATIO. 2 ADDITIONAL STORAGE ROOMS. 3 SEPARATE HVAC UNITS - ONE IS HEAT PUMP ON UPPER LEVEL, MAIN LEVEL & LOWER LEVEL IS PROPANE FORCED AIR, SUNROOOM/CONSERVATORY HAS SEPARATE HEATING AND COOLING HEAT PUMP. ROOF 2023! CLOSE TO SHOPS, RESTAURANTS, DOWNTOWN ANNAPOLIS!!
| 3 days ago | Listing first seen on site | |
| 3 days ago | Listing updated with changes from the MLS® |

The real estate listing information is provided by Bright MLS is for the consumer's personal, non-commercial use and may not be used for any purpose other than to identify prospective properties consumer may be interested in purchasing. Any information relating to real estate for sale or lease referenced on this web site comes from the Internet Data Exchange (IDX) program of the Bright MLS. This web site references real estate listing(s) held by a brokerage firm other than the broker and/or agent who owns this web site. The accuracy of all information is deemed reliable but not guaranteed and should be personally verified through personal inspection by and/or with the appropriate professionals. Properties in listings may have been sold or may no longer be available. The data contained herein is copyrighted by Bright MLS and is protected by all applicable copyright laws. Any unauthorized collection or dissemination of this information is in violation of copyright laws and is strictly prohibited. Copyright © 2020 Bright MLS. All rights reserved.


Did you know? You can invite friends and family to your search. They can join your search, rate and discuss listings with you.