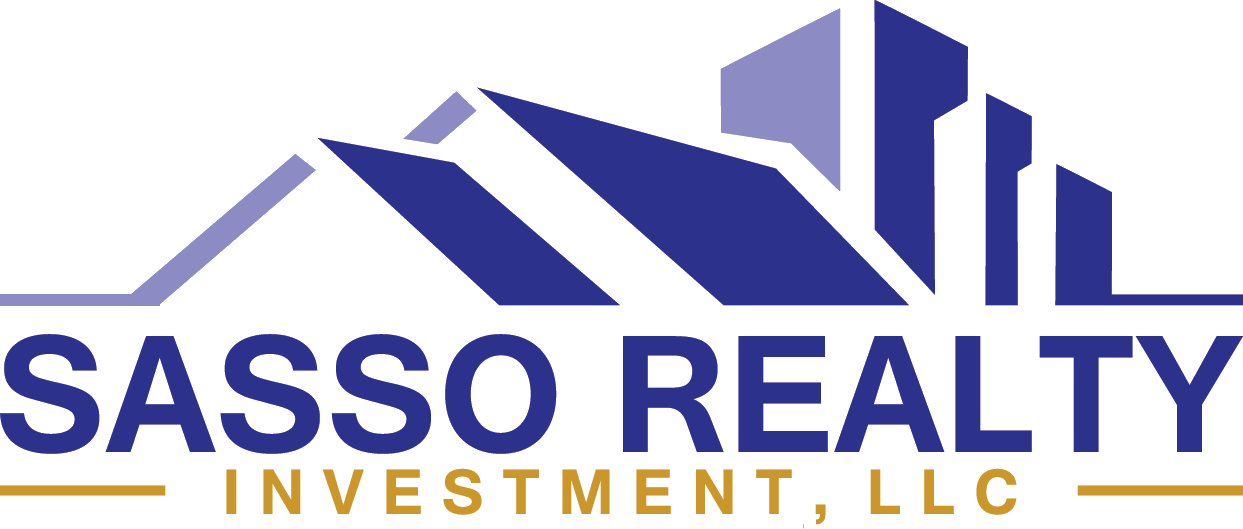816 CLIFTON AVENUEARNOLD, MD 21012
Due to the health concerns created by Coronavirus we are offering personal 1-1 online video walkthough tours where possible.




Charming Cape Cod style home with endless possibilities! Discover incredible value in this lovingly maintained home, under original family ownership since its construction in1953. Thoughtfully expanded to nearly double its original size, this property is a rare find with unique features and ample space for living, entertaining, and creativity. The main house features a spacious kitchen with large butcher block island, perfect for cooking and gathering. The cozy living room retains its original knotty pine walls and features a wood burning stove/fireplace, creating a warm and inviting atmosphere featuring a "step-up" area used as an entertainment/tv viewing area. The recently renovated sun room, ideal for plant lovers, can serve as a natural heat source on sunny but cooler days in fall or winter. The first floor bedroom offers a private access to the screened-in back porch, perfect for relaxing in comfort. The large master suite upstairs includes a walk in closet with a skylight providing natural light and a full bath with a large soaking tub. The laundry room/closet was moved upstairs offering conveniece and functionality. The detached garage bonus room has a fully equipped wet bar with microwave and refrigerator. It also includes a large sleeping/entertaining area and a 3/4 bathroom, making it perfect for an au pair suite, guest quarters, private retreat or office for working remotely. Additional highlights include a back shed that provides plenty of storage (once upon a time was used as a playhouse for children) and a rear garage area previously used as an art studio is ideal for hobbies or creative endeavors. Ample outdoor spaces, including a private rear screened in porch offer peaceful spots for enjoying the surrounding nature and garden. This home truly has something for everyone. Whether you are entertaining guests, pursuiing creative projects, or simply relaxing in the cozy sunlit spaces, you'll find endless reasons to fall in love with this property. Don't miss the chance to make it your own!
| a week ago | Status changed to Pending | |
| a week ago | Listing updated with changes from the MLS® | |
| a month ago | Listing first seen on site |

The real estate listing information is provided by Bright MLS is for the consumer's personal, non-commercial use and may not be used for any purpose other than to identify prospective properties consumer may be interested in purchasing. Any information relating to real estate for sale or lease referenced on this web site comes from the Internet Data Exchange (IDX) program of the Bright MLS. This web site references real estate listing(s) held by a brokerage firm other than the broker and/or agent who owns this web site. The accuracy of all information is deemed reliable but not guaranteed and should be personally verified through personal inspection by and/or with the appropriate professionals. Properties in listings may have been sold or may no longer be available. The data contained herein is copyrighted by Bright MLS and is protected by all applicable copyright laws. Any unauthorized collection or dissemination of this information is in violation of copyright laws and is strictly prohibited. Copyright © 2020 Bright MLS. All rights reserved.


Did you know? You can invite friends and family to your search. They can join your search, rate and discuss listings with you.